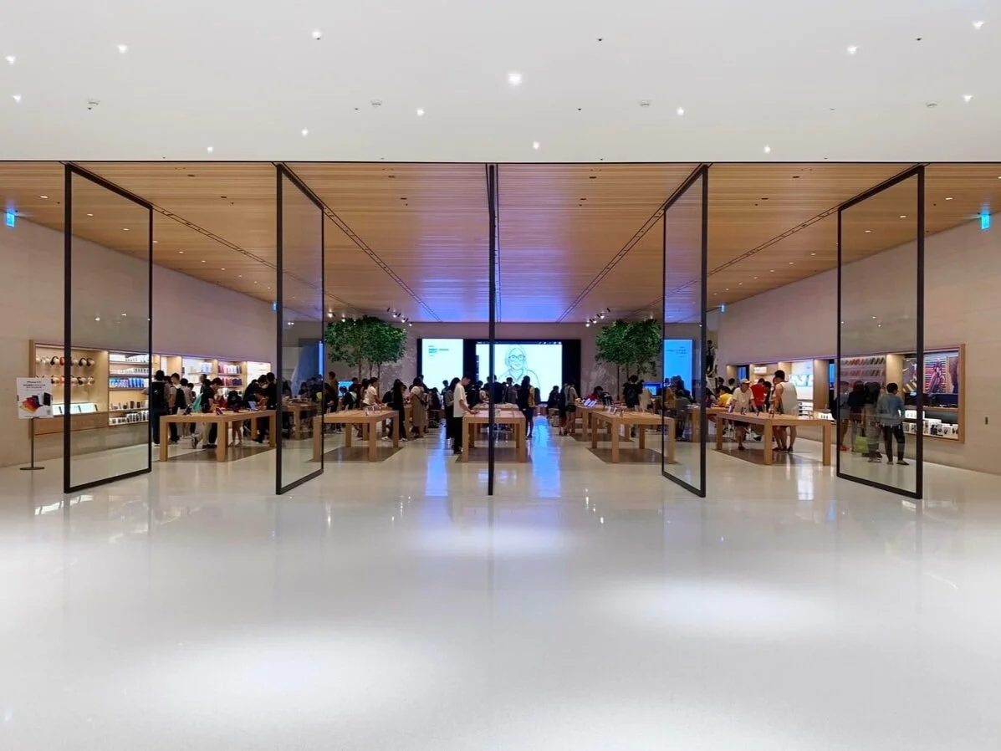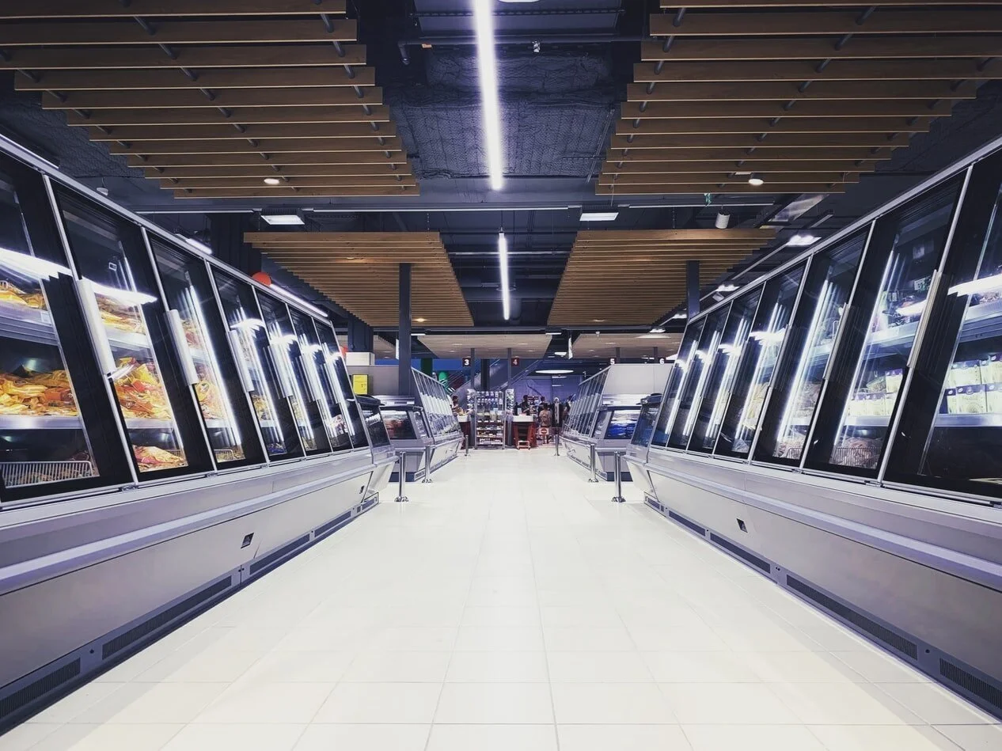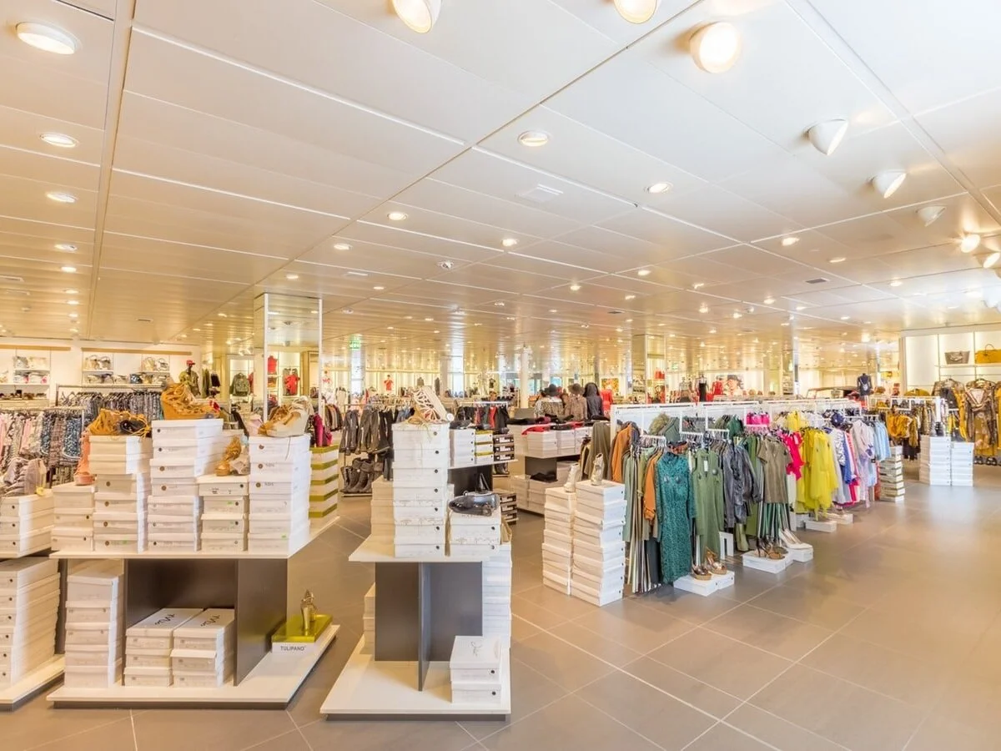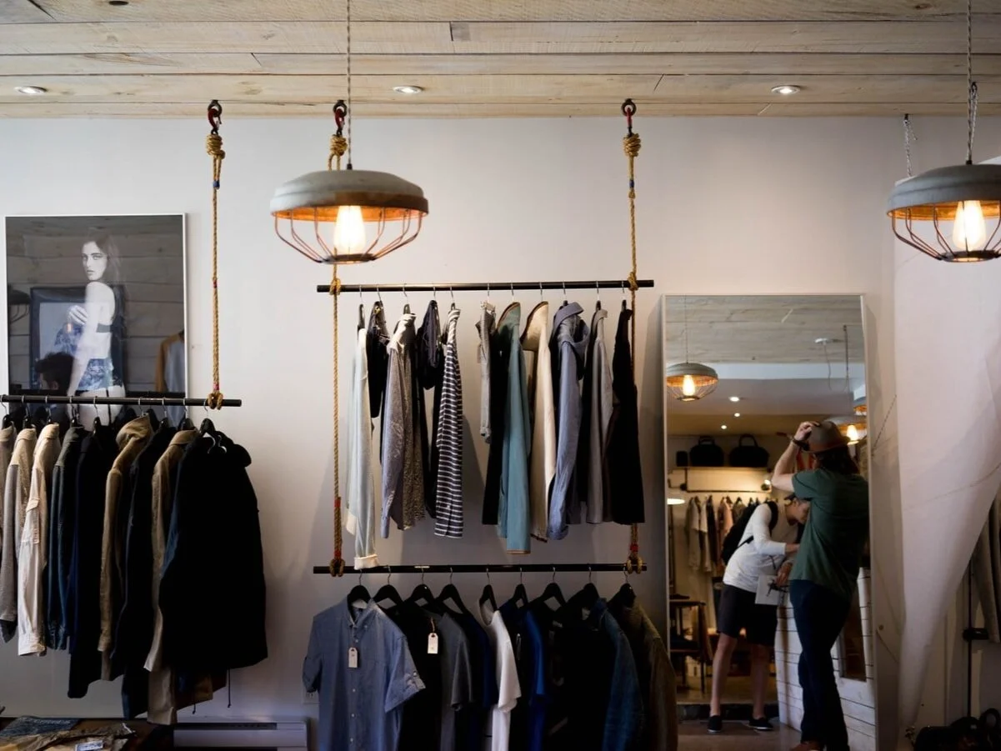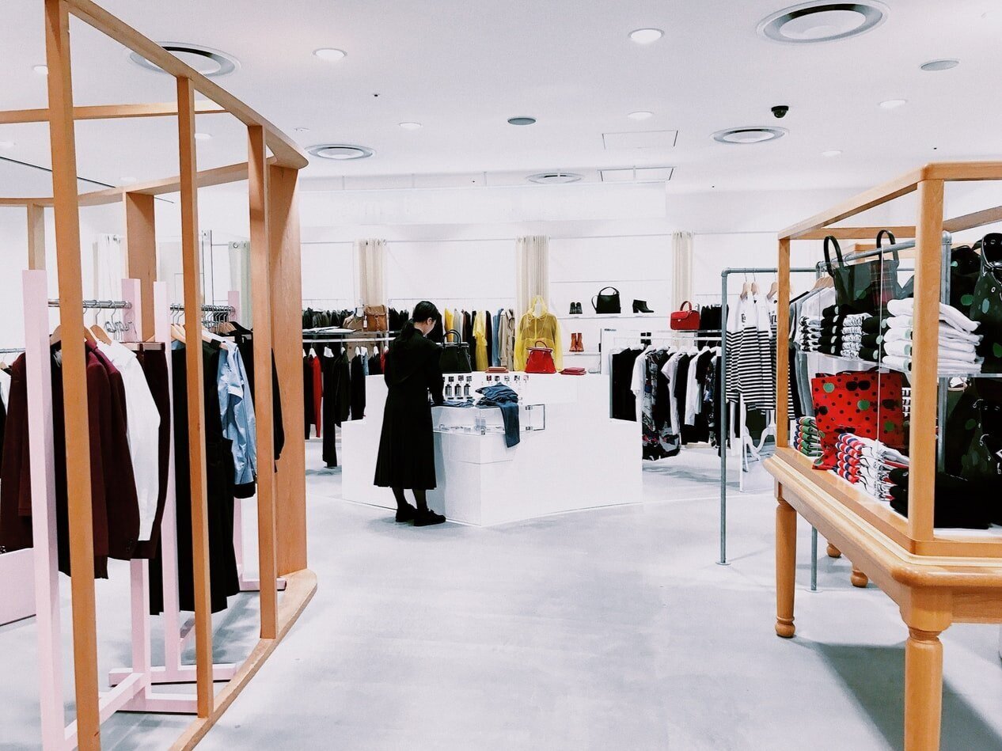8 Popular Retail Floor Plans That Maximize Sales and Space
When you open a retail store, it’s important to consider the proper interior design practices. Retailers must consider the bones that will present the merchandise and navigate your customers throughout the store.
Fortunately, this path-like behavior has been examined and studied so retailers have a better understanding on how to turn a maximum profit. With this knowledge, retailers can create an optimal strategy and arrange a floor plan that reflects the behavior they ultimately want from their customers.
Here are some of the most popular retail floor plans that maximize sales and space.
1. Straight Forward Floor Plan
image © unsplash
Straight forward floor plans works well in any store, they are simple, yet effective. It is also one of the most economical store designs, making use of every square foot of retail space.
As customers enter the store, it’s important for them to have a full view of the merchandise offered. For a straight floor plan to work properly, it must have unblocked sight lines for customers to scan and find the item they are after. This type of floor plan also pulls them toward the back of the store.
Straightforward floor plans have been used by brands such as Apple. Brands like this lay out their stores in separate zones.
The only drawback to straight forward floor plans is the ability to draw customers toward a particular product you’re selling. Without a clear path, the customer will make their own or need to be guided by clear signage.
2. Grid Retail Floor Plan
image © unsplash
While the grid floor plan seems a bit sterile and is not always aesthetically pleasing, it does have its place. This floor plan allows shelves and merchandise to be easily navigated—both by the customer and the retailer. It’s not necessarily great for a shopping “experience,” but more of efficiency.
Drugstores and hardware stores are prime examples of the grid floor plan. Most consumers are there to pick up an item so they can continue with their day. For the retailer, it keeps inventory nice and orderly, exactly where one would expect to find it.
3. Diagonal Floor Plan
image © unsplash
Perfect for self-service types of retail locations, the diagonal floor plan features shelves and displays placed at a diagonal. This not only offers movement and better flow, but it also opens up the space to be more inviting and customer-friendly.
Like the straight floor plan, it’s also good for a variety of types of retail stores. It is, however, an excellent option for retailers who sell high-end merchandise and need to keep a watchful eye on their products.
4. Angular Retail Floor Plan
image © unsplash
The angular floor plan is typically reserved for high-end specialty stores. Opening up the square footage, retailers can install curved walls and various fixtures that create an ideal movement that keeps customers interested enough to stay and shop around.
Often referred to as “lily pads,” customers bounce from display to display, encouraged to purchase an item.
Considered one of the more sophisticated retail experiences, the angular retail floor plan can convey a wandering bohemian vibe like that of Anthropologie or capture a bride’s attention in a wedding gown shop. Presenting merchandise like they are one-of-a-kind, curated pieces is what the angular floor plan does best.
6. Mixed Retail Floor Plan
image © unsplash
The mixed floor plan provides a mix of straight, diagonal and angular floor plans. Intentionally laid out to move customers toward the walls and back of the store, the mixed floor plan is the best of both worlds and highly functional design.
With a variety of eye-catching shapes and even sometimes elevations, a mixed floor plan can be used for almost any type of retailer. More importantly, it appeals to a wide customer base.
7. Loop Retail Floor Plan
image © unsplash
A loop retail floor plan, also called a racetrack floor plan, creates a path to guide shoppers in a circular path. Generally, there is a central fixture of merchandise surrounded by fixtures along the walls.
This floor plan is perfect for small store spaces and leads customers in one direction, ending at the checkout area. Oftentimes, this loop retail floor plan can be combined with other floor plans, especially in larger department stores. This may call to mind the cosmetics and perfume counters that take center stage, surrounded by clothing and apparel closer along the walls.
To better guide customers along the loop, retailers use designs in flooring, such as durable vinyl flooring or even hardwoods.
8. Forced-Path Retail Floor Plans
image © unsplash
This floor plan is the type that sends customers on a predetermined path throughout a store. One of the best examples of this is the furniture retailer IKEA. According to Business Insider, there’s a lot of psychology behind this, which includes disorienting customers and making them feel obligated to purchase something, as if it is a reward for making it to the finish line.
This path forces customers to see everything a retailer offers, increasing the chances that they will make a purchase. Keep in mind, however, that this forced-path floor plan can backfire with a customer base who comes in with specific tasks in mind.
Maximize Sales and Space in Your Retail Store
As you begin to consider the layout and floor plan of your store, remember your customer base. It’s important to understand whether your customers are there for the whole experience or to get in and out quickly with what they came for. Distraction and decompression are inviting for some, whereas it can be irritating to others. Learn about your customers and then follow one of these retail floor plans to draw them in and keep them engaged.

