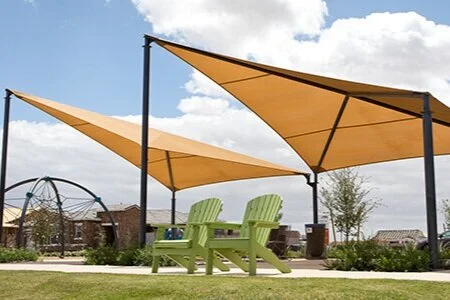Is an Open or Closed Floor Plan Right for Your Office
Companies can say a lot about themselves based on the form of their workspace. Open offices and closed offices have had a long battle for superior, but it's hard to say if there's a right answer. Which office will work depends heavily on the type of work you do, the company culture, and the type of employees with the business.
If you’re unsure about making a change to one or the other, consider each of the following first!
What’s Good About An Open Floor Plan?
Open floor plans have been strikingly popular since the tech boom that started in the early 2010s. Businesses with this approach are often younger-aimed and care heavily about social value alongside the value of what they create.
An open floor plan can allow coworkers to get to know each other and allow for an office to feel more like a team. Allowing these human connections can help employees feel more connected to the company and give them a reason to stay longer and work harder while improving employee well-being.
There can also be pressure on employees in this layout to perform more since their actions are almost always on display for anyone who walks by.
What’s Good About A Closed Floor Plan?
image © unsplash
Closed floor plans have been the mainstream way to style offices for the last hundred years. Often using cubicles, these floorplans ensure that the main thing an employee sees is their specific workstation and that they have to turn or lean back to see any distractions.
If your company calls for minimal teamwork and needs a high level of focus, this can be a great layout for you. This ensures minimal distractions, keeps employees' eyes on their computers and ensures that customers get the full attention they deserve.
To push this further, businesses can install acoustic ceiling tiles to ensure that no noise pollution gets through to calls, and employees can have their full attention on their work.
What Are Their Flaws?
For open floor plans, the main flaw is in the constant availability of distraction. When you're in an office that you can talk to anyone at any time: there's bound to be a distraction. This can be fixed with good policies and proper use of supervisors, but it can be a major drawback if not properly handled.
Open floor plans also encourage hover-management styles, which can leave employees on edge and feeling like they're being watched at all times. This can make them pay more time and attention to how they look, what they seem to be doing, and less time on the actual work and functions they're needed for.
With Closed floor plans, the largest issue is also distractibility: but in a different way. Employees in a cubicle, who know that they go twenty to forty minutes between times that anyone is behind their desk, are more likely to slack off and go to sites they shouldn't be on or mess around on their phone.
This type of floor plan can also, unfortunately, leave employees feeling disconnected from their coworkers and can have them feeling little to no attachment to the company. This could fuel a high dissatisfaction rate and make employees more likely to quit or seek out work to treat them correctly.
Unfortunately, although an employee's main thing is support to help them focus, both office layout ideas have their flaws. Either floor plan can be made functional, though; it depends on how the company treats its employees and how they react to this treatment.
What Do Employees Prefer?
image © unsplash
This is on a case-by-case basis. However, there have been some studies conducted to find what employees prefer. Most employees find that although they enjoy the face-to-face of an open concept, they hate how many distractions it brings up. If anyone stands up or sneezes, or does any slight movement, it can draw the eye of other employees. Although some can ignore this and keep working at a good pace, for those it affects, it can lower their morale and reduce how much work they turn in.
This may be changing, though, since most people who prefer the open concepts are younger employees, which means they don’t have experience with closed offices and may learn to adapt and enjoy open concepts.
An Office Has To Be Made With Productivity In Mind
All things considered, an office is there specifically to have people complete the tasks at hand. If they don't have the opportunity to complete this work or feel like they're losing their ability to communicate with team members when they want to: that's a problem. It's a better idea to take the time to talk to your employees, figure out what would work for them, and then move forward from there.
Author Bio: Ryan Shure is an editor for the Innovative Building Materials blog and a content writer for the building materials industry. He is focused on helping fellow homeowners, contractors, and architects discover materials and methods of construction that save money, improve energy efficiency, and increase property value.
cover image © unsplash








