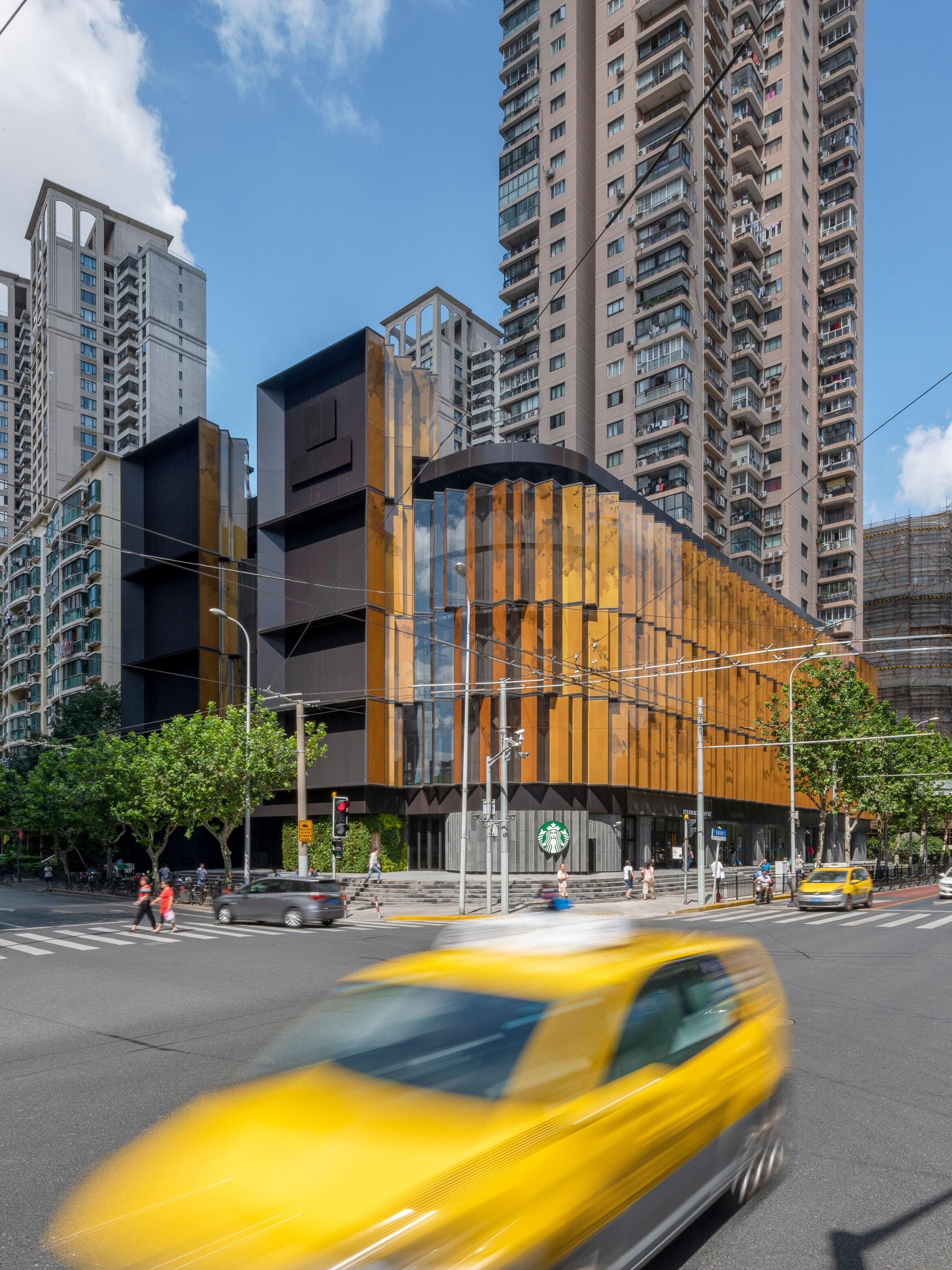Project Highlight: Nexxus Shanghai
Some may question why a city like Shanghai - which only began its large-scale urbanization in the 1990s and is still undergoing rapid growth - needs to be concerned about regeneration.
But it is the tool that cities use to challenge their deficiencies, correct their missteps, and remake themselves. Beyond this, as any city grows, it needs to - like any living thing - change and evolve. It is a constant process.
AIM Architecture’s projects usually start from within. Here, AIM created a hybrid work landscape with shared functions and a commercial ground floor that adds amenities to the work landscape.
image © AIM Architecture
image © AIM Architecture
But in this case, very quickly the focus moves to the outside. How should this building interact with its surroundings? Can this building stand out in a sea of sameness? And can the facade contribute to its interior environment so it’s not just a cosmetic intervention?
Located on a fast-paced, and busy road, AIM Architecture wanted to make use of this movements. They made a facade that changes depending on what side you are approaching it from. A zigzag facade with different glass colors and different transparencies changes the image of the building when you pass by. Approached from the North, the building is very transparent, and while you drive past, the facade starts to ‘close’ as you see the metallic copper printed glass move.
image © AIM Architecture
image © AIM Architecture
Adding a second skin to the building allowed AIM to renovate with some of the existing tenants still occupying the space. It greatly reduces the impact the road’s noise makes, and with the zigzag-shaped facade, AIM reduced the sun’s impact and heat from the South, while still offering clear views towards the North.
image © AIM Architecture
image © AIM Architecture
A bonus is the play on glass and trees through the reflection. AIM printed the typical Shanghai plantain leaves on the South-facing glass, creating a blend of trees, glass and sky multiplied through this faceted facade. This all comes together as a facade that moves are you move.
image © AIM Architecture
image © AIM Architecture
Client: Sandhill
Location: no. 758 Xizang North Road, Huangpu District, Shanghai, China
Size: 10 000 sqm
Completion: 2019
Design Scope: Interior & Facade
Design Principals: Wendy Saunders & Vincent de Graaf
Project Architect: Vincent Zhou, Javier Paz Tiabo
Project Management: Lisa Ngan
Design Team: Jiao Yan, Jin Kang, Shirley Woo, Sophia Wang
FF&E Team: Sowon Lee, Baoer Wang
Photography: Dirk Weiblen
cover image © AIM Architecture














