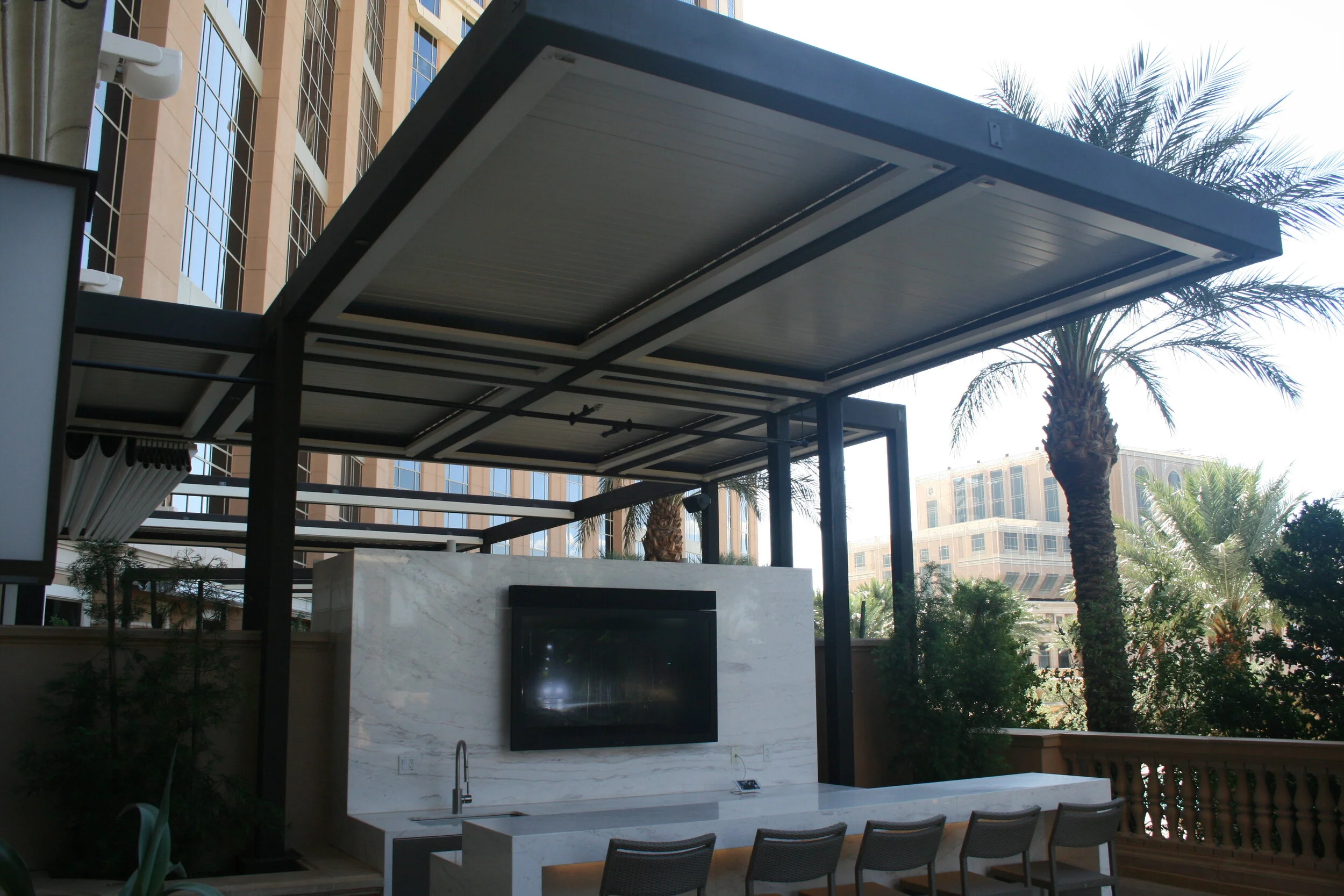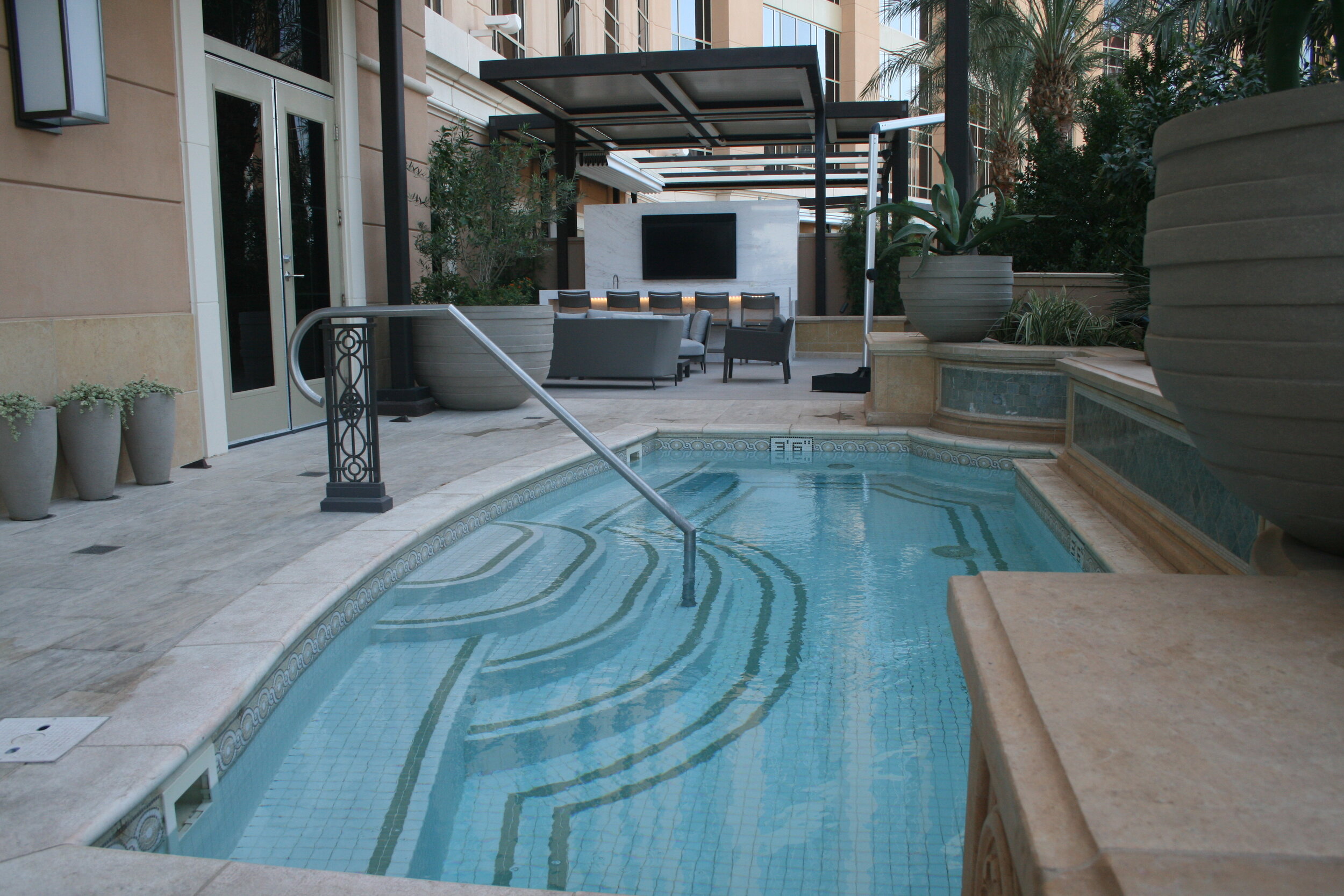Project Highlight: Palazzo Hotel
The 7,800 sq ft 'Chairman Suites' are located on the 5th floor of the Palazzo Hotel, overlooking the complex of 10 swimming pools shared by the Palazzo and Venetian resorts. A shading system was required that would keep guest comfortable in their private pool and spa without obstructing the panorama of the Las Vegas skyline from the inside living areas.
Each suite has control over the desired amount of sun and shade, and unlike fabric canopy structures, the Apollo louvered systems provide a quiet atmosphere, remaining stationary at any set angle and completely unaffected by wind . Housed in a steel framework, the design allowed portions to be cantalieverd and eliminating posts from blocking views and movement.
Location: Palazzo Hotel, Las Vegas, Nevada
Coverage: 890 sq. ft.
Number of Bays: 8
Color: Louver System - Sand
Frame: Steel Framework by others










