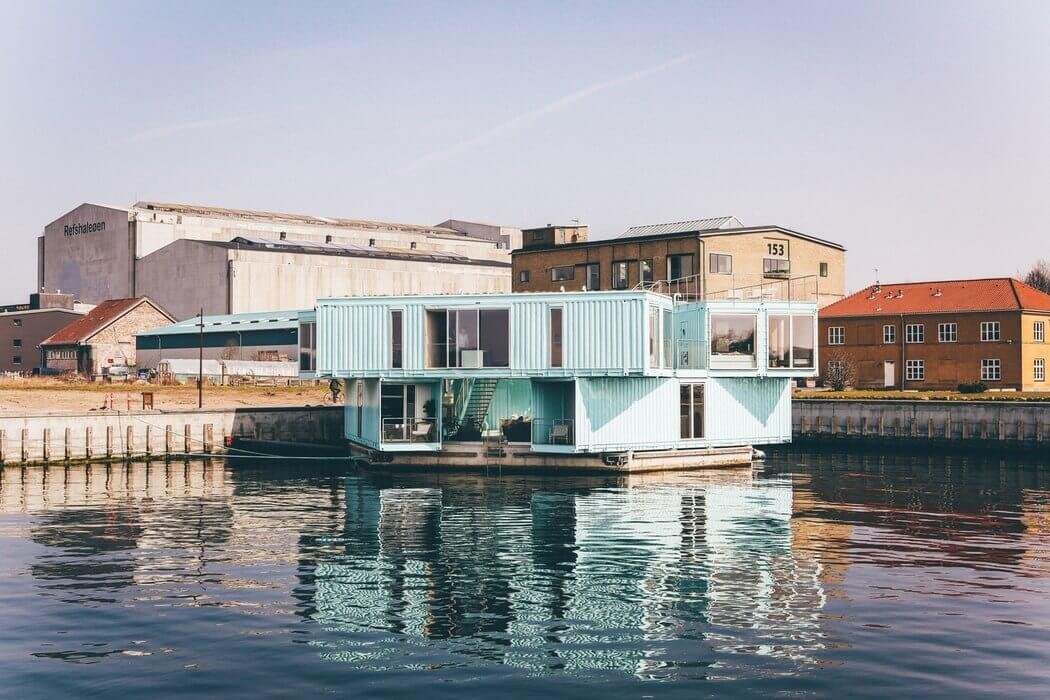Shipping Container Architecture
Editor’s note: This post was originally published on the WHA. blog and re-published here with permission.
Shipping container architecture has been around for decades. I remember having a conversation last year with one of my architecture professors when I told her I was going to Copenhagen, Denmark, to research affordable student housing made out of shipping containers. She chuckled in a way that immediately undermined my unknowingly uneducated notions that shipping containers were “new and innovative.”
Her thoughts on building with shipping containers were this: while the intentions of sustainability and reusability are present, construction costs simply make the project undesirable – the process of retrofitting the container, creating a foundation for the container, and weakening the container’s strength by creating windows is an expensive endeavour.
While I sat there disappointed that my naivete as a millennial led me to believe everything being done in today’s time has never been done before, I was still optimistic that Copenhagen would prove me wrong.
And it did.
CPH Containers is a startup that collaborated with head architect Søren Nielsen of Vandkunsten to create their first prototype: CPH Shelter. A 12.5 meter (approximately 40 feet) shipping container to create a studio equipped with a bed, kitchen, bathroom and dining table. Polycarbonate sheets were used to create a double-height entrance, and a set of stairs led to a greenhouse and rooftop terrace. I lived in the project for two weeks, and I must say, it was surprisingly luxurious.
The most important aspect of CPH Shelter, and all projects to follow, is that these houses will be transportable. This means that the owner can rent the land instead of buying it, lowering long-term costs for the project. Because of its temporariness, Danish Parliament will be more willing to adjust zoning laws as needed, for they know the project could be easily terminated and relocated if proven unsuccessful. Nonetheless, transportable shelters will also advocate the sustainable idea of leaving no footprint behind.
CPH Shelter was an experiment to test the possibilities of transportable shipping container housing. A new prototype is currently being constructed that is non-conventional in that the insulation will be external – meaning the corrugated metal will be visible only on the inside. As a result, the exterior facade can be designed non-contingently to the metal. The pattern of the facade resembles the corrugation of a shipping container, alluding to the skeleton but not revealing it exclusively.
The container has a simple foundation: one wide-flange beam at the front and back of the container, and Styrofoam along the long sides to create a base for the container to rest on. The inside of the foundation was filled with “Leca Nuts,” a naturally existing rock that resists thermal bridging into the bottom of the container. The beams were supported on the top and bottom by a material called “Foamglas,” which also resists thermal bridging and provides some insulative properties. In regards to plumbing and water, the container had a small water heater situated in the bathroom concealed by a small curtain. Existing sewage pipes on the island made it possible for the container to connect to these effortlessly; because of the temporary foundation, pipes simply flowed out of the container and into these nearby systems.
I left Copenhagen the day the insulation was about to be situated.
The bigger and more ambitious goal of the startup is the creation of CPH Village: a project composed of 125 shipping containers that would affordably house 250 students on an island known as Refshaleøen. It would cost $600/month for a brand new studio – that’s affordable in Copenhagen, where the market rate is double that.
I returned to UC Berkeley after Copenhagen to start my senior year, but more importantly, to share with my architecture professor the “new and innovative” news about the future of shipping containers. She chuckled again when I reported back to her – this time because my excitement over the matter made her laugh.
One year later, CPH Village is now accepting applications for students to live in the containers. Construction is now taking place, and move-in is expected to happen in July of 2018.
Editor’s note: This post was originally published on the WHA. blog and re-published here with permission.












