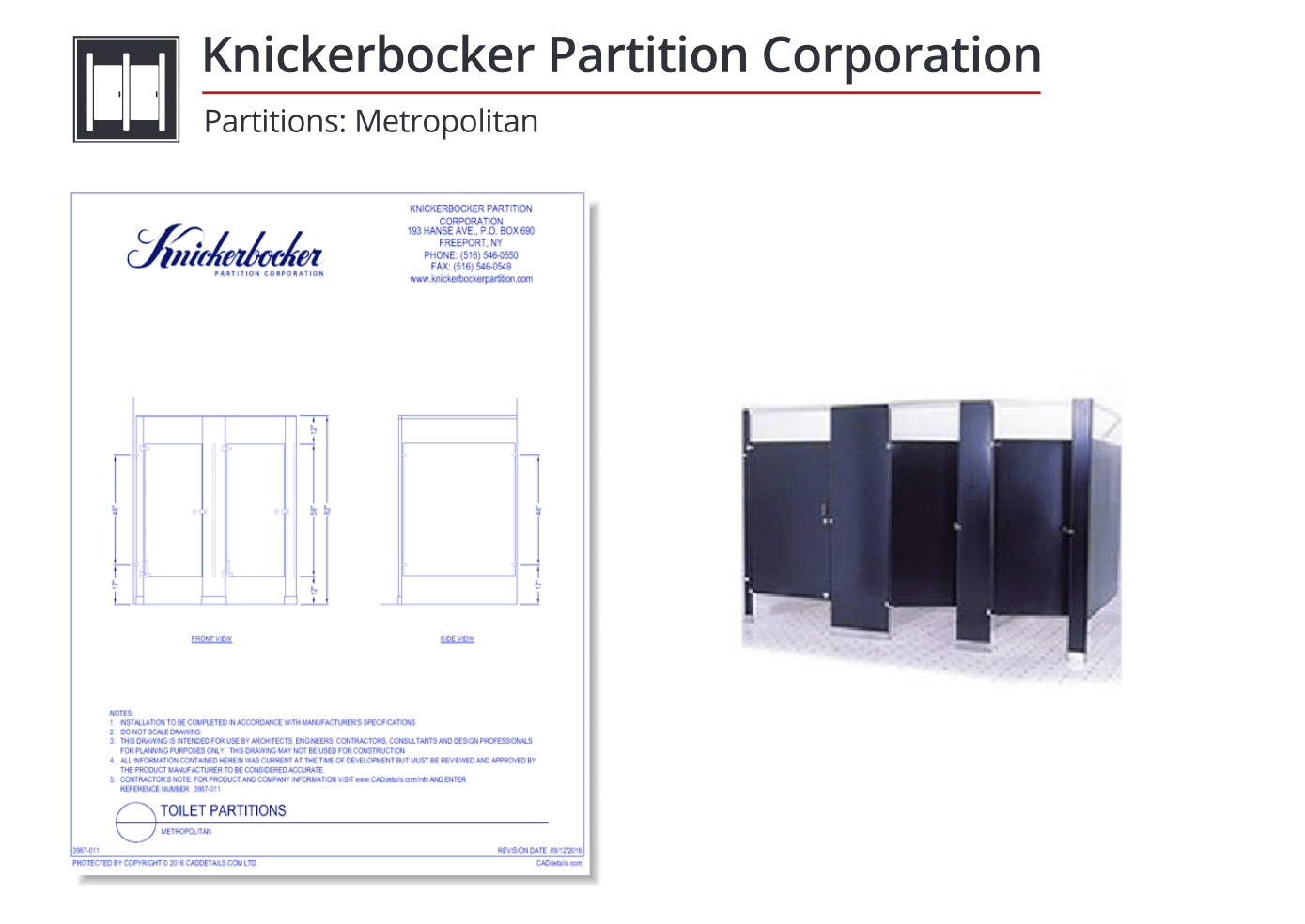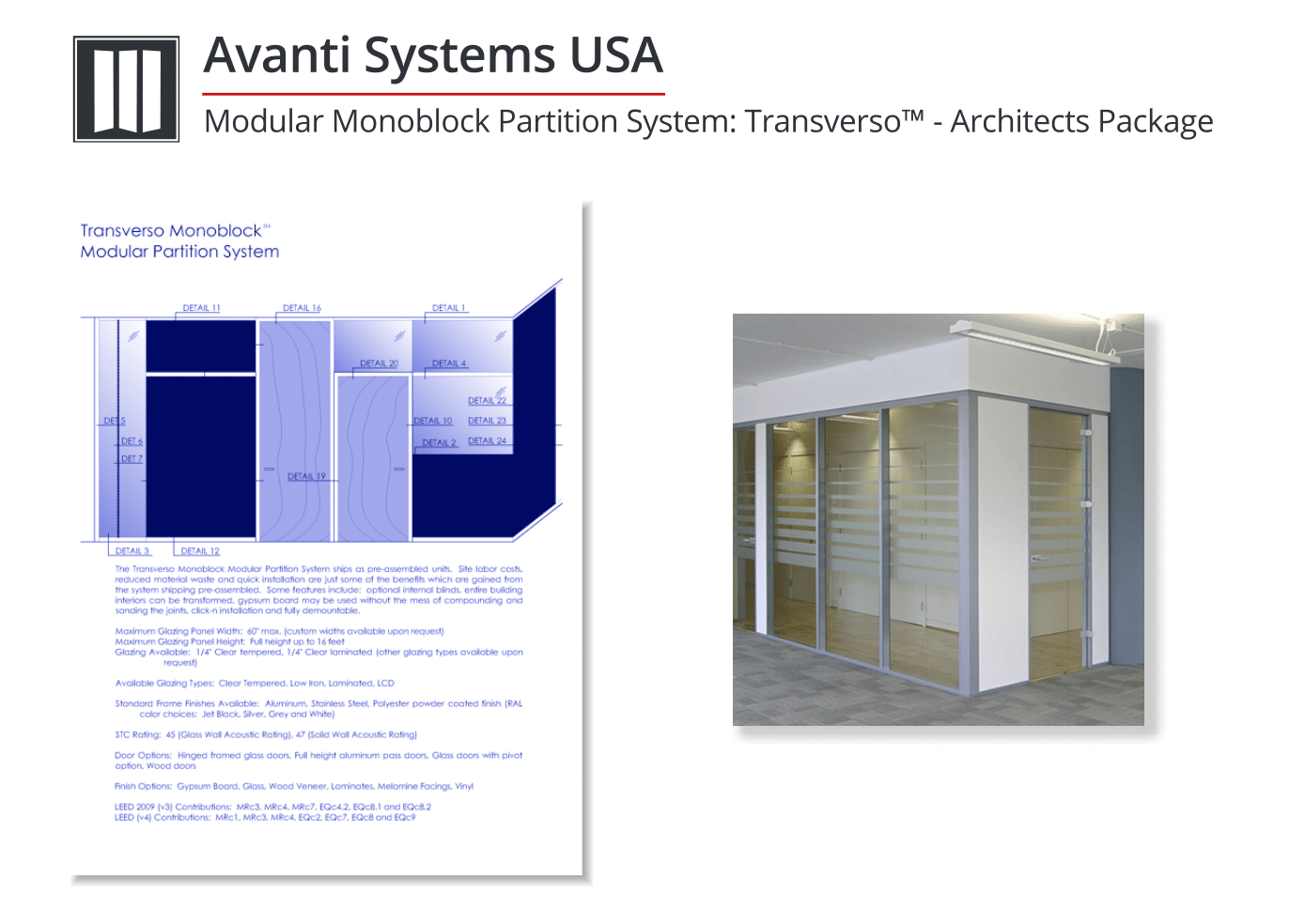20 CAD Drawings of Partitions for Offices, Residences, and Commercial Spaces
In this post we’ve gathered a collection of partition design files. You can find the perfect partition whether you’re looking to divide a space more effectively with a decorative focus point, or to provide privacy and acoustical control.
*Free registration on CADdetails.com is required to obtain the models.
Demountable Partitions
Our standard greenscreen® column is created from a 48? width panel and creates a 15-1/2" diameter column that can be attached in the field to a post or column with adjustable mounting details designed to fit your conditions. Larger diameter columns or taller installations are easily created and can be designed for your specific structure. Column forms such as square or tapered shapes are constructed with precision in the factory for assembly in the field.
For projects that require containers, greenscreen® trellis panels can be mounted to our Standard Planters in multiple configurations. Planters may feature special liners and drainage for irrigation control and are available in a variety of colors and finishes.
When used freestanding, greenscreen®’s unique wire truss configuration can span between structural members for use as a shade element, privacy screening, security control, or three-dimensional enclosure. Working with a two inch modular grid simplifies the design process and integration into simple or complex installations.
Operable Partitions
Hufcor operable partitions - also known as Airwalls™, movable panels or flat panels - are recognized worldwide for their unparalleled quality, design flexibility, acoustic performance and lasting durability.
Hufcor operable partitions - also known as Airwalls™, movable panels or flat panels - are recognized worldwide for their unparalleled quality, design flexibility, acoustic performance and lasting durability.
Restroom Partitions
Gramercy style, floor and ceiling pilaster supported system, is the ultimate application for more vandal prone environments. Utilizing the mounting method of our Metropolitan style or a combination of Empire and Metropolitan styles, this system provides extreme structural stability.
Empire style evokes impressions of the Gotham city with tall sky stretching edifices; majestic and powerful. Our mounting design provides ultimate stability while leaving the floor space free of obstructions for ease of maintenance and cleaning.
Metropolitan style is the most widely used application. The weight of this system is evenly distributed from the floor to its overhead bracing giving it incredible structural stability with any type of floor construction. Its anti-grip headrail design deters the most enthusiastic junior olympians.
Acoustic Partitions
A uniquely practical solution for space, sound and heat loss control, Woodfold's Series 3300 acoustic room partition is a smart alternative to similar, but much more expensive options. Perimeter-sealed, acoustic-lined and incorporating Woodfold's exclusive heavy duty hardware system, this dual-walled partition functions beautifully in offices, churches, restaurants and hotel meeting spaces, anywhere needing moderate sound control.
If reducing noise is as important as adding good looks to a space, and economy's a factor too, here's the door most people turn to. Woodfold's Series 2100 single-wall acoustic partitions are ideally suited to spaces where, in addition to closing off part of a room, some degree of sound reduction* is desired.
Fire Rated Partitions
The Atrium Wall System provides an alternative to the solid wall and with the opaque LCD option for privacy. Based upon the Solare Acoustic Single Glazed or Double Glazed Partition System, the minimum STC wall rating is 35. The system is ideal for interior offices and commercial spaces to utilize the benefits offered from an interior atrium.
The MovareTM Movable Single Glazed Wall System is the ideal solution to efficiently create pleasing temporary interior office and/or commercial space by providing the option to open or enclose large areas when necessary. This system allows multiple parking configurations, end panels which are free swing pivot door access, floor bolts to lock the panels into position and spring closure wall panels.
The Transverso MonoblockTM Modular Partition System offers pre-assembled units that quickly go into place and allow you to use your newly created space in record time.The pre-assembled units reduce site labor costs as well as material waste. The system allows the use of gypsum board without the mess of joint compounds and sanding. It also allows for the use of glass, wood, laminates, melamine facings and vinyl.
Glass Panel Partitions
The all glass SL25 is an individual, single panel sliding system on a single track with no stiles but with aluminum rails and frame. Any custom panel size within the limitation of the Panel Size Chart is possible. Weight of a sliding panel for the SL 25 standard version is not to exceed 36 kg (80 lbs) and for the SL 25 XXL version it is not to exceed 65 kg (143 lbs). An end panel, on the side where the panels stack, is a turn panel; there are many configurations possible, see “Possible Configurations” for possibilities. Stack must be 90° to the opening.
Create an unlimited span of top-hung center pivot folding panels with the addition of paired panels to optimize space management or to solve unique design challenges between support columns. CSW75 does not require the use of a floor track.
The panel stiles and rails on the SL80/81 are available as narrow as 1 7/8” wide. When the system is closed, the stiles where the folding panels meet measure 4 1/8” (104 mm) providing maximum views and minimum vertical obstruction.
Ornamental Screen Partitions
Enhance your corporate/office or retail image while offering protection and screening for your waste or recycling areas, outdoor storage space or any other location. You define it and CityScapes' engineering design consultants will create a solution.
Enhance your corporate/office or retail image while offering protection and screening for your waste or recycling areas, outdoor storage space or any other location. You define it and CityScapes' engineering design consultants will create a solution.
Accordion Folding Partitions
TranZform Side Folding Accordion Partitions quickly, easily and cost effectively transform a large room into two or more independent spaces in religious, hospitality, health care and other multi-use facilities. With the track capable of being recessed into the ceiling construction and with use of a recessed pocket opening, they store virtually out of sight and mind allowing full use of building space. Then as needed, the wall panels can be easily moved into place allowing for convenient and private space separation.
Fixed Partitions
Modular and customisable separators
Fences connect together with spring clip
Comes with fixing kit for planter or corner post
Tubular steel frame: Anthracite
Available in 1 Colour: Steel Grey
Planter Partitions
Large, painted, fiberglass rectangular planters offer clean lines and bold impact on traditional, contemporary and industrial spaces, offering huge payoff. With the ability to house a number of planets in a row, they make the perfect frame or divider for your garden space. The Dividum is able to provide privacy and dampen noise, making them useful for seating areas and patios.
Wire Mesh Partitions
The G-S Company has manufactured and installed top quality, durable physical security systems for over 70 years. Our work can be found in all 50 states and abroad.
Want an immediate collection of partition design files? Download our partitions QuickPack here.
cover photo © unsplash




























