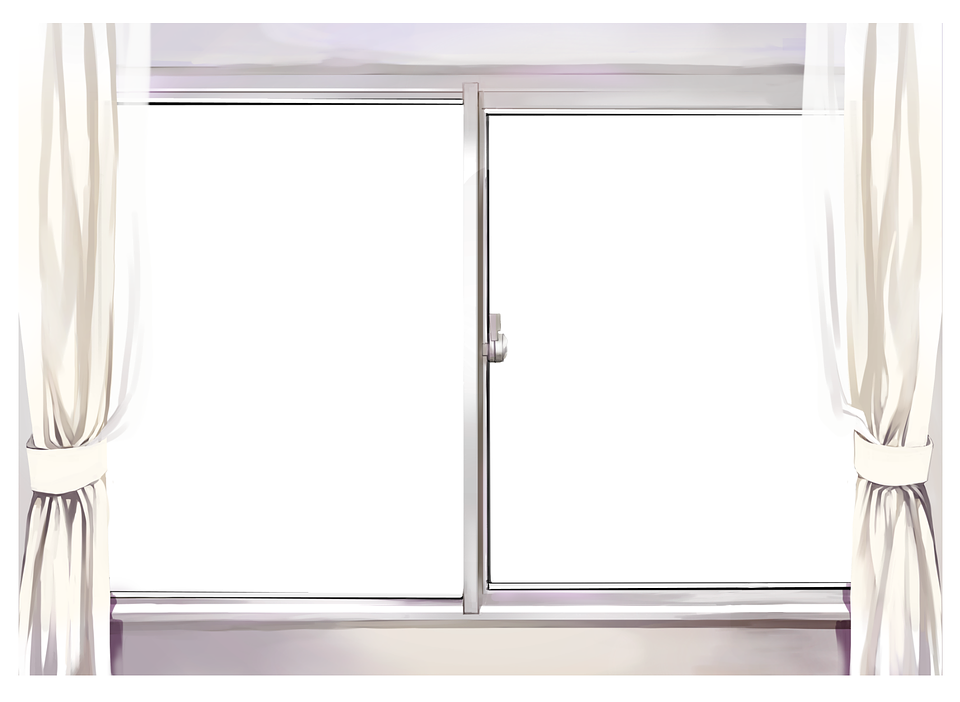In this post we’ve gathered a collection of partition design files. You can find the perfect partition whether you’re looking to divide a space more effectively with a decorative focus point, or to provide privacy and acoustical control.
All tagged cad downloads
Light Up Your Landscape With These 20+ CAD Drawings
In this article we offer 20+ CAD drawings that explore lighting solutions for your landscape.
15+ Window CAD Drawings for Your Next Project
This article provides an assortment of CAD drawings of windows that you can easily incorporate into your next project.


