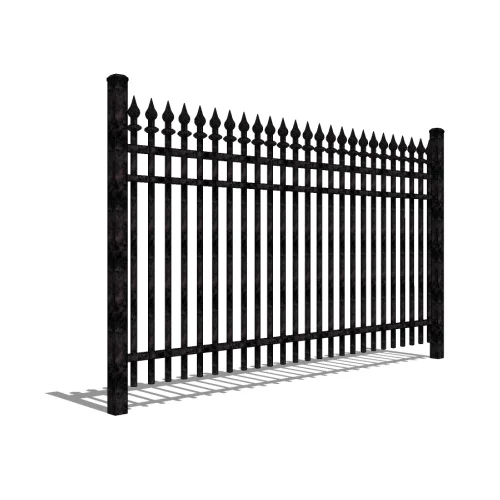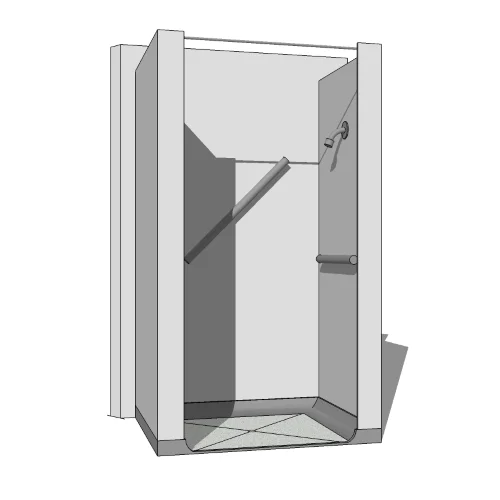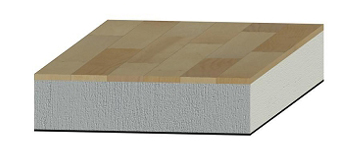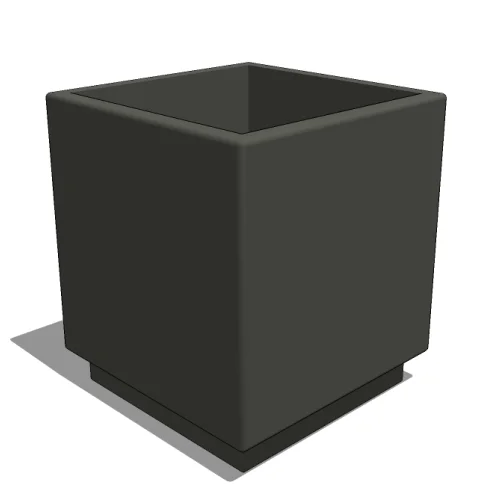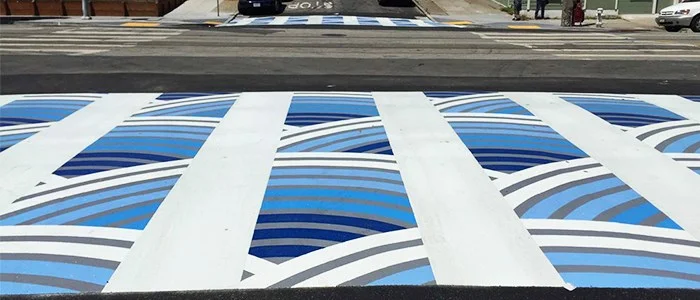Friday Feature - February 1st Edition
In this edition we're showcasing 3D models by Urban Pot, Jerith Manufacturing LLC, Knickerbocker Partition Corporation, and Reef Industries, Inc.. We've also gathered projects from STONEYARD, The Cookson Company, and TrafficScapes by Ennis-Flint.
3D Model Highlights
View and download the 3D model here.
Jerith Manufacturing LLC - Industrial Aluminum Fences
Our Industrial Strength Fence offers maximum security for high traffic areas which warrant the use of a heavier and stronger product.
Knickerbocker Partition Corporation - Shower Cabinets for the Physically Handicapped
Knickerbocker has engineered flush-wall self-contained showers for the physically handicapped. Pre-cast terrazzo receptor threshold has a ramp to provide roll in wheelchair access in to the shower cabinet. Shower panels can be reinforced to accept grab bars and folding seats. Handicap accessible shower units are available in sizes: 48" x 36" and 40" x 40" (grab bars and seats optional).
View and download the 3D model here.
View and download the 3D model here.
Reef Industries, Inc. - Griffolyn Type-65
Griffolyn® Type-65 is a 3-ply laminate combining two layers of high-density polyethylene and a high-strength cord grid. The non-woven cord grid provides a uniform loading resistance. It is specifically engineered to provide high strength and durability in a lightweight material.
Urban Pot - Custom Cube Planter
Urban Pot Custom Aluminum planters are beautiful, lightweight and robust. Produced in heavy gauge aluminum according to size and utility, our planters are ideal for street level high foot traffic areas or other commercial applications, as well as for verandas, decks and interior spaces where design, durability, and custom dimensions are required.
View and download the 3D model here.
Project Highlights
STONEYARD - Fairy Tale Home
image © STONEYARD
This whimsical home is reminiscent of your favorite childhood stories. It's a unique structure nestled in a wooded area outside of Boston, MA. It features an amazing thatched roof, eyebrow dormers, white stucco, and a weathered round fieldstone siding. This home looks as if it were taken right out of a fairy tale. The stone is Boston Blend Round Thin Veneer provided by Stoneyard.com.
View the full project here.
The Cookson Company - Loyola University
Image © The Cookson Company
We recommended our advanced fire closing system, AlarmGard. This is wired directly into a central alarm system, closing the shutters as soon as the alarm sounds for immediate protection. In addition, after an alarm drill, the shutters can be programmed to automatically reset without human interaction.
To maximize the aesthetics on the outside of the dormitories, we also recommended using our tube motor. This minimizes the how much the coil protrudes above the shutter (and is much less than a regular motor). With the AlarmGard system, there are also no unsightly chains or links on the outside of the building, as with a regular fusible link alarm system. All these together make the outside of the dormitory as neat as possible.
View the project here.
TrafficScapes by Ennis-Flint - The Broad Street Commercial Corridor
image © TrafficScapes by Ennis-Flint
Asphalt Impressions®, a Certified Applicator partner of Ennis-Flint®, recently installed a custom designed TrafficPatterns™ crosswalk at Broad and Randolph Streets as a part of this multi stage beautification project that includes Planter Boxes and other forms of urban design.
The highly visible crosswalks help facilitate pedestrian safety through the corridor, accenting the streetscape initiative of “The Broad Street Commercial Corridor”.
View the full project here.

