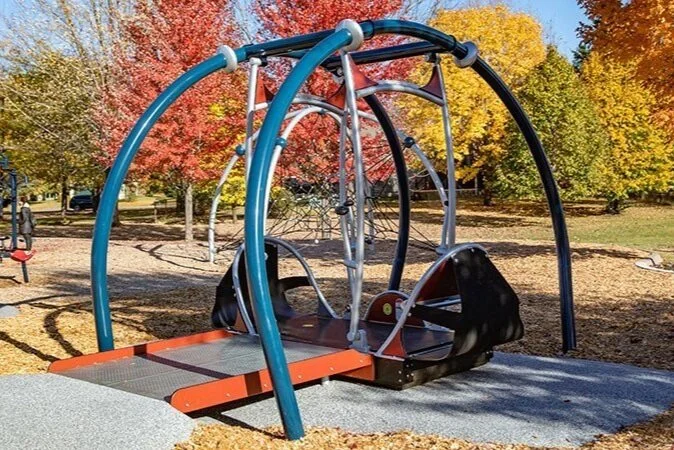How CNC Technology Is Changing Architecture Today
With the ability to provide higher precision, safer assembly, faster manufacturing times, and greater variety, it is no wonder that CNC technology is gradually superseding traditional fabrication delivery systems and attracting the attention of architects and manufacturers. With CNC machines, architecture can explore various potentials and CNC technology is already being used for many architectural purposes today.
CNC Technology Provides Architects with More Materials
While the world of architecture has always used numerous materials to construct buildings and structures, some materials, like copper, iron, and aluminum, have been notoriously difficult materials to work with. Such materials required special handling and had to be treated with care. With budgetary constraints and other limitations concerning those materials, architects would often choose other materials to work with instead. For example, creating a window frame with a detailed aluminum pattern would have been practically impossible to make not long ago. Now, with CNC machinery, architectural buildings and components can be easily constructed from the materials of choice. A wide variety of metals like stainless steel and titanium, numerous plastics like PVC and Nylon, and woods like solid woods and plywood, can all be used with CNC machinery, to name just a few. Furthermore, a used CNC mill can be just as good as a brand-new one, so architectural projects using CNC machinery and a variety of materials can be very affordable.
CNC Technology Is Ideal for Model Making
Making scale models of buildings, complexes, or even entire communities, is a crucial early step in the world of architecture. Today, CNC machines are being used more and more to create accurate down-to-scale models. Whether the models are being made from wood, plastic, or another material, CNC machining can create the smallest of details. As long as designers create a detailed design with a CAD program, they can ensure the models precisely resemble the initial 2D design.
CNC Technology Is Ideal for Interior and Exterior Design Elements
CNC technology is being used to create entire buildings, but it is also being widely utilized to create interior design elements. Instead of having to manually create molds, converting them into harder forms, and then recreating an injection mold from a chosen material, as would be the traditional method, manufacturers can now simply jump straight to the prototype molding using CNC technology; making for a much more efficient and inexpensive process. Whether architects and manufacturers want to make interior ornaments or exterior features like a weathervane or column, CNC machining makes the process much easier with more flexibility.
Examples of CNC-created Architecture
Now you have a good idea of how CNC technology is used in the architecture world, it is time to look at some of the structures that have actually been built via the use of CNC machinery. New Zealand architects have been utilizing CNC tech perhaps more than in any other country. One of its success stories includes the creation of a minimal habitat called Click-Raft. Situated in Wellington, the structure was created by Chris Moller and Jaap Dankert to show off the benefits of CNC technology. The plywood lattice structure comprises post-tensioned, straight-click beams and curved panels. By clicking and weaving, rafts form that morph into floors, rooves, and panels with a multitude of possible configurations; all of which would have been impossible without the use of CNC technology. The Click-Raft’s pieces are manufactured with a CNC cutter, flat-packed, and then sent to the site to be assembled. Unlike other timber-framed construction techniques, Click-Raft does not involve any intricate joining, detailing, or protection. Instead, it fits together in the same manner as a flat-packed piece of furniture.
Another CNC architectural project that has been successful in New Zealand is Eco Digital FABrication, known as EDFAB for short, which was created by researchers at the University of Auckland. The project showcases how easy it now is for a layman to build a structure using CNC technology. The EDFAB system consists of stackable plywood pieces that are structurally braced with butterfly plugs as joints. Software was used to divide the prototype into numerous labeled modular parts that were then fed into a CNC router for fabrication. The EDFAB prototype shows that construction is becoming less exclusive via the use of CNC technology.
Do not underestimate how much of a game-changer CNC-produced items like the EDFAB prototype are. With the implementation of CNC technology, the construction industry will be able to reduce labor costs, and unskilled people will be able to much more easily create bespoke structures and buildings. As architects around the world continue to embrace CNC technology, and as the tech continues to grow, you can expect to see the world of architecture and construction become transformed over the coming years.
Author: Sarilaya Cada
cover image © unsplash






