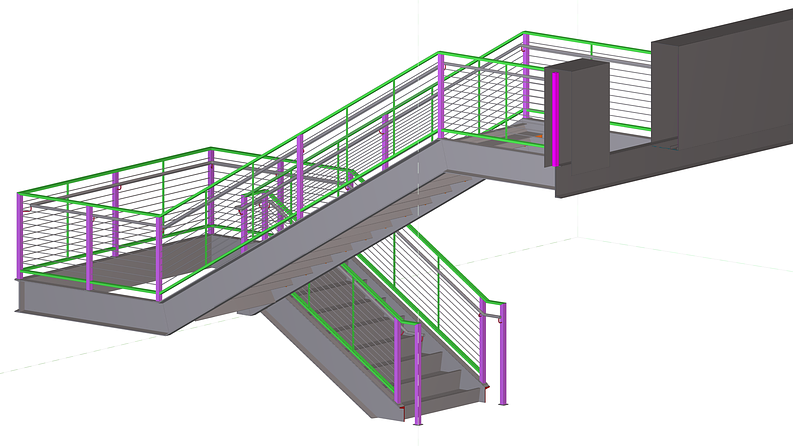Photogrammetric Mapping
This post was republished from The BIM Avenger's blog and reposted here with permission.
So you’re probably asking yourself “What exactly is ‘photogrammetric mapping’?“, “Why should I use it?” and “Why should I care?”
What photogrammetric mapping is
Simply put, photogrammetry is the use of photography in surveying and mapping to measure distances between objects. In other words, the photos that are collected from a drone can be stitched together to create a 3-dimensional mesh, point cloud or orthomosaic top-down image of a geographic location. Think of Google Maps and it’s 3D view capability, but unlike Google Maps, aerial photogrammetry provides up-to-date information about an area which can be measured, utilized in design programs, and shared with stakeholders.
Why you should use photogrammetric mapping
To answer the question of why YOU should use photorgrammetry, let’s first discuss who uses it.
Photogrammetry is used by architects, landscape designers, commercial property owners & real estate agents, and construction professionals to name a few, as a way to quickly gather up-to-date information about a project site in order to make informed decisions. You can’t expect to make good decisions with bad, outdated information.
Architects can utilize photogrammetry by generating a 3-dimensional mesh or point cloud of existing buildings which can then be incorporated into design software to begin preliminary sun/shadow and massing studies for a new building.
Landscape designers utilize the orthomosaic image to get an accurate bird’s eye view of project location to determine where things such as walkways, paths, water features and plantings can go.
Commercial property owners & real estate agents can leverage the power of the orthomosaic image to see an overall top-down view of their properties to quickly locate problem areas on building rooftops that may be in need of repair.
Construction professionals use photogrammetry to measure stockpile volumes (using multiple meshes, stockpile volumes can be calculated and compared) to get a better understanding of how much material is on site or has been hauled away, and building progression (how far along is construction and how does it compare to the actual project schedule), in addition to getting an overall view of the job site to mitigate or remove any potential safety hazards.
Hopefully the examples outlined above have given you a better understanding of some of the use cases and clients that incorporate this technology into their everyday workflows. Now ask yourself… why should I use photogrammetry & 3D mapping? What benefits could I gain by using this technology? How can I augment my workflow and become more efficient using photogrammetry and 3D mapping & modeling?
Why you should care about photogrammetric mapping
So now you know what photogrammetry is, who uses it and how, let’s answer the “why should I care” question. Let me answer the question with a question… What do you stand to lose by using outdated information? Time? Money? Reputation?? Clients?? Unlike Google and Bing Maps, which updates their aerial imagery every couple of years (typically between 1-3 years), photogrammetry via a drone can give you up-to-date information the same day the mission is flown.
Misinformed decisions can lead to lost time and profitability due to having to make multiple trips to a project site to collect data either by traditional ground-based photography and/or hand-written notes and sketches. Using drones to perform photogrammetric mapping will produce up-to-date, measurable and actionable data that you can comfortably rely on. And the various output formats of photogrammetric mapping means the data – whether it’s a point cloud, orthomosaic tif, or a 3D object – can be used in many of today’s design applications such as AutoCAD, Revit, InfraWorks, Microstation, ArchiCAD and more.
Share the results and design with stakeholders
When it comes time to share a design idea or iteration, that can easily be done using an online service such as SketchFab. Simply upload the design model and send the secure link to owners, property managers, contractors, etc and they can view the model from their web browser or mobile device, eliminating the need install software and download the model data.
*This post was republished from The BIM Avenger's blog and reposted here with permission.
cover image © unsplash










