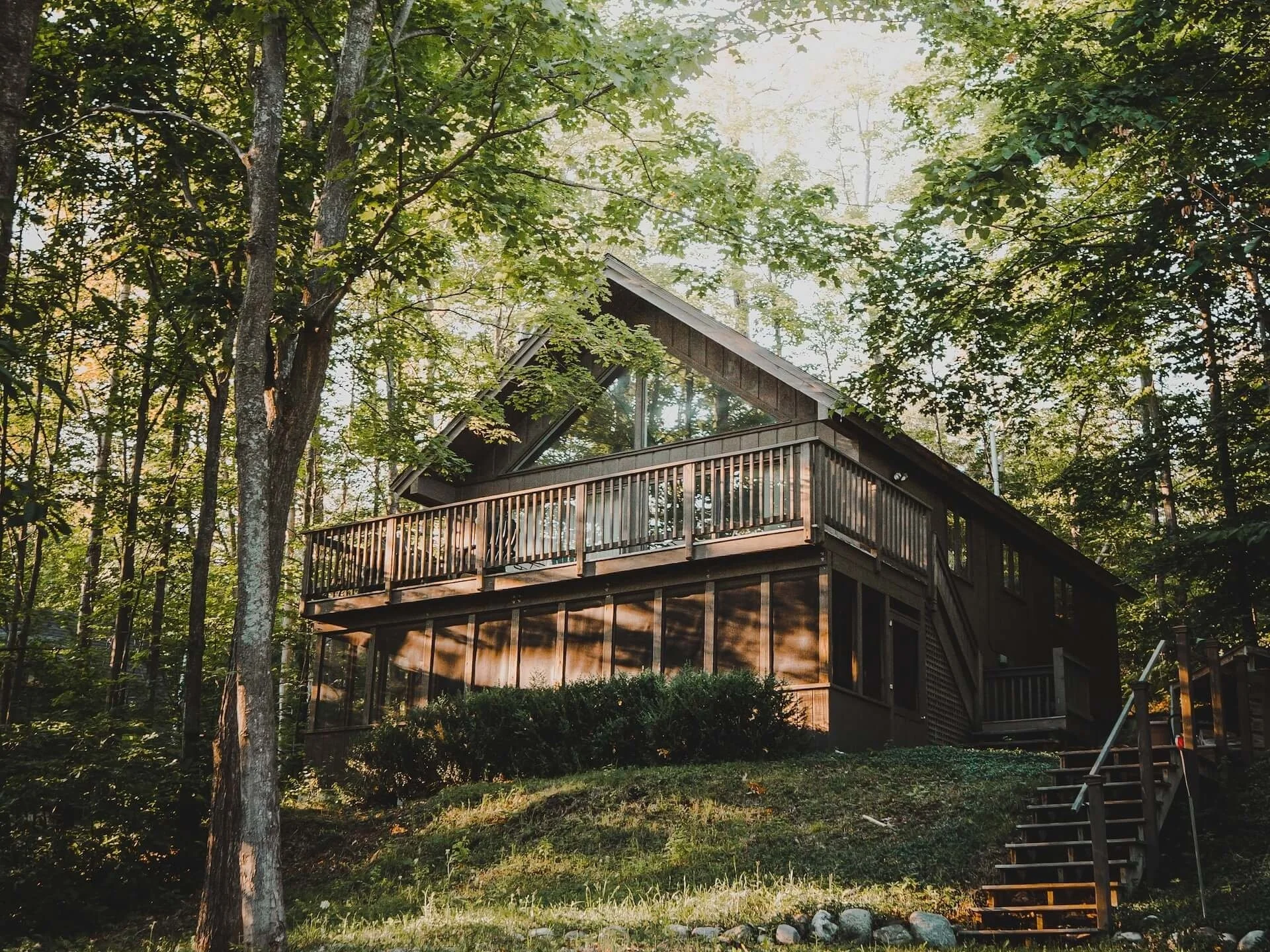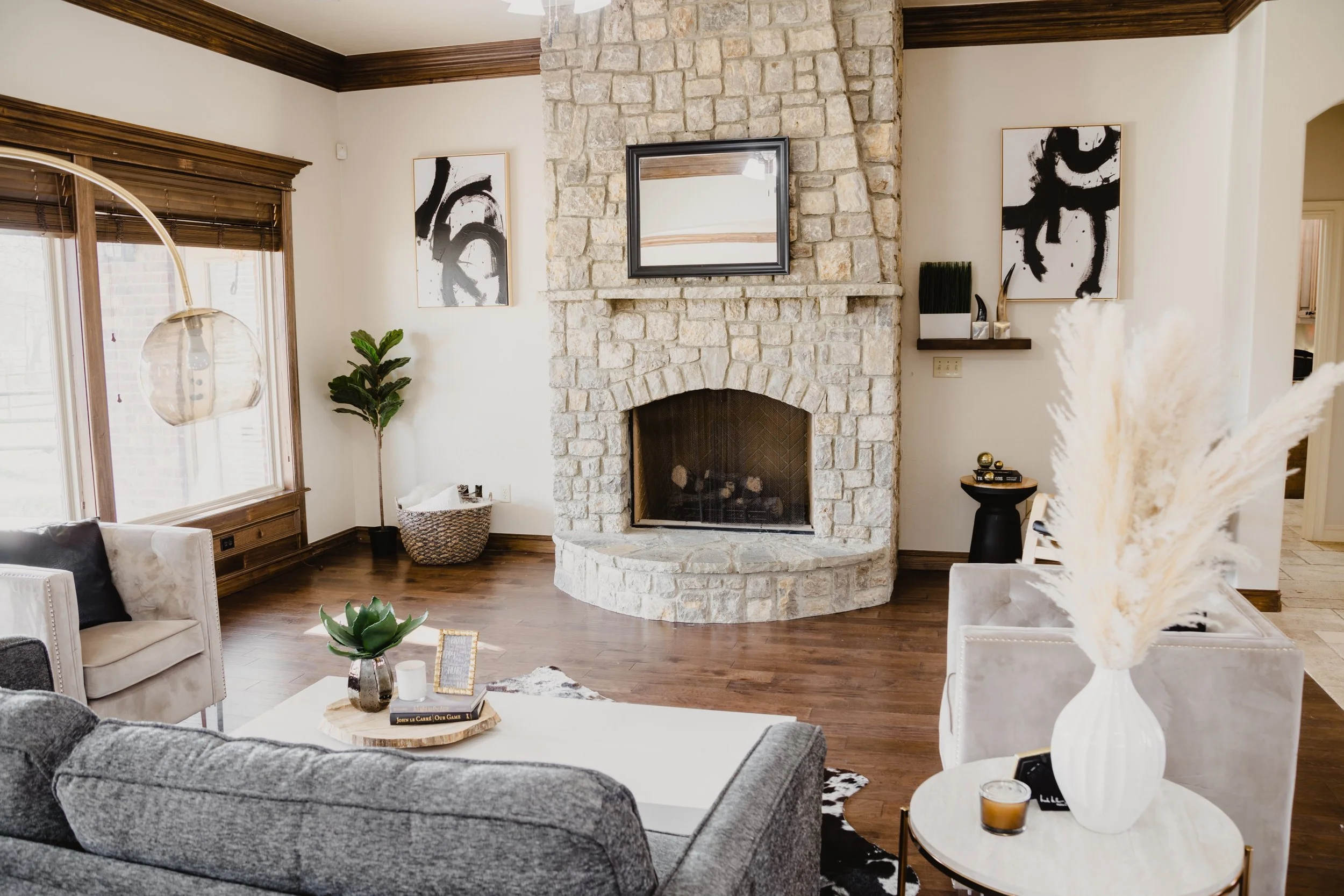As cities and urban spaces evolve, design approaches are increasingly centered on managing traffic more effectively, improving pedestrian safety, and creating environments that support safe, efficient movement.
All tagged 3d models
Autumn Upgrades: Best Products for Your Fall Projects
This month’s article highlights a selection of products designed to inspire fall renovation projects, offering both performance and design-driven solutions. Energy-efficient windows help boost comfort indoors, while advanced moisture control systems safeguard structures against seasonal changes. Outdoors, fire pits create a welcoming focal point for gathering, and infrared heating extends the usability of patios and communal spaces well into cooler months. Together, these upgrades not only prepare projects for the demands of autumn but also open opportunities to design resilient, inviting environments that clients can enjoy year-round.
Have It Made in the Shade With These Pergola & Canopy Designs
As temperatures rise, pergolas and canopies are stepping up as both architectural design features and practical additions to living spaces. They not only enhance style and comfort indoors and out, but also provide essential sun protection, fostering healthier environments for relaxation and gathering.
Bulk Up Your Designs with These Outdoor Fitness Products
As outdoor spaces evolve into dynamic environments for health and wellness, designers and builders are increasingly looking to incorporate elements that inspire movement and community engagement. Outdoor fitness products offer an ideal solution—combining durable materials, innovative design, and universal accessibility to meet the needs of diverse communities.
From Classic to Contemporary: Door and Window Products to Spark Your Inspiration
When it comes to architectural design, the right doors and windows can transform a space—enhancing aesthetics, improving functionality, and optimizing energy efficiency. Whether you’re an architect, designer, or builder, having access to high-quality CAD and BIM models of door and window products is essential for bringing your projects to life with precision.
Top Siding Products for Your Upcoming Projects
Westlake Siding Products offers an extensive selection of exterior siding solutions designed to enhance the beauty and durability of residential and commercial buildings. With a focus on quality and innovation, their products are engineered to withstand the elements while providing a stylish finish. Available in various colors, textures, and materials, Westlake Siding Products ensure a custom fit for any architectural style.
Boost Energy Efficiency This December with These 25+ CAD Drawings of Windows & Doors
As the winter chill sets in, ensuring your projects are energy-efficient is crucial for minimizing energy costs. This December, take a proactive approach with over 25 CAD drawings of windows and doors designed to enhance energy efficiency. From innovative window solutions to strategically crafted door designs, these CAD drawings offer you everything you need to increase your building’s energy performance.
20+ Design Files for Tiny Homes & Cottages
Get the top new 20+ CAD drawings and design files to help build a tiny home or add to your cottage space
15+ Fireplace CAD Drawings to Help You Create a Warm & Ambient Evening Living Space
Get the top new 15+ fireplace CAD drawings to help you create a warm & ambient evening living space
20+ Exciting Playgrounds & Outdoor Fitness Equipment CAD Drawings for Your Next Project
Get the top new 20+ exciting playgrounds & outdoor fitness equipment CAD drawings for your next project
15+ CAD Drawings to Help Your Designs Withstand the Chilly Winter Weather
Get the top new +15 CAD drawings to help you prepare your design project for the chilly winter weather
Incredible 20+ CAD Drawings of Windows & Doors for Design Inspiration
When it comes to designing your commercial or private space, every detail matters. Windows and doors are not just functional elements; they are vital components that define your space’s style, ambiance, and character. To help you envision the perfect windows and doors for your space, we've curated a collection of over 20 stunning CAD drawings that showcase innovative designs, contemporary aesthetics, and timeless elegance.
Thanksgiving Treasures: Inspiring Projects for a Memorable Holiday
We've compiled a collection of Thanksgiving treasures: inspiring projects for a Memorable Holiday
From Concept to Reality: Projects Inspiration for Your Dream Baseball Diamond
We've compiled a collection from concept to reality: projects inspiration for your dream baseball diamond
20+ CAD drawings for your Landscape Designs
Get the top new 20+ CAD drawings for your landscape design that will inspire your next project.
20+ CAD Designs of Contemporary Railing for Your Residential or Business Design
Get the top new 20+ CAD Designs of Contemporary Railing for Your Residential or Business Design
5 Projects with Design Files to Create the Perfect Outdoor Space to Enjoy
We've compiled a collection of five Projects with Design Files to Create the Perfect Outdoor Space to Enjoy
20+ CAD Drawings to Help Design a Fun and Safe Play Area
Get the top new 20+ CAD drawings to help design a fun and safe play area.
4 Projects with Design Files to Inspire and Transform a Healthy Landscape Project
We've compiled a collection of four projects with design files to inspire and transform a healthy landscape project
Explore 20+ New CAD Drawings to Help Instantly Level Up Your Landscape Project
Get the top new 20+ new CAD drawings to help instantly level up your landscape project



















