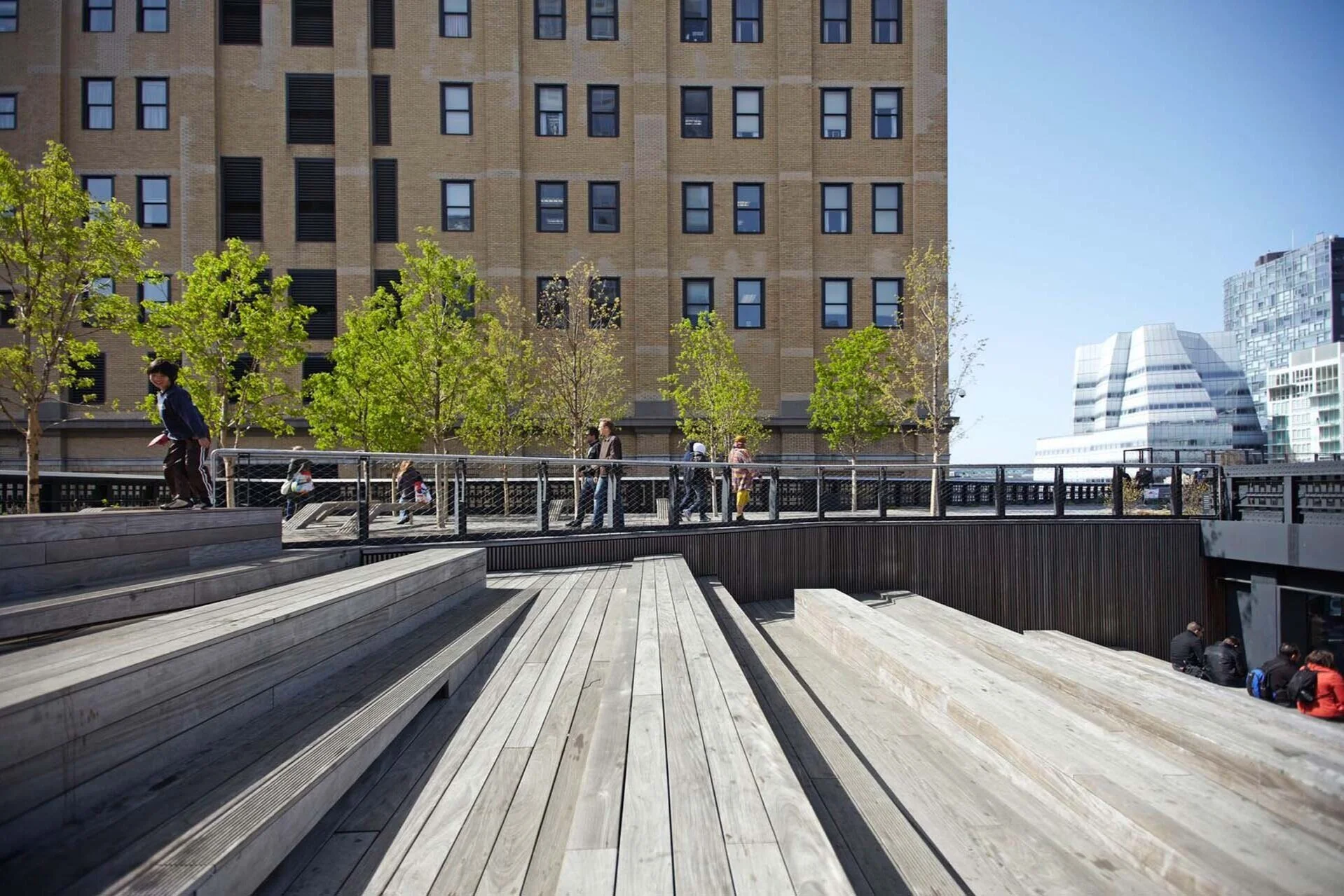The Ultimate Guide to the CNC Process for Architectural Work
CNC machining processes have significantly boosted the accuracy and quality of products manufactured by companies for several applications. However, many have questioned if these processes can be introduced into the world of architecture.
CNC processes enable full automation and render unparalleled precision. While they flooded the market in 1950, CNC processes entered the realm of architecture only in the 1990s
image © unsplash
Computer Numeric Control (CNC) - Definition and Basics
CNC is a set of instructions and coordinates fed to computer software via programming languages and software programs. The coordinates delivered to the machine are referred to as G-code. They facilitate the pre-programming of the cutting process into the CNC machine, helping dictate the relevant actions that it must perform at every step.
CNC processes offer a plethora of advantages, out of which two of the most primary ones are:
A procedure can get repeated multiple times without even the slightest deviation in terms of accuracy or the output received.
CNC processes run automatically and do not demand up-to-the-minute surveillance, eliminating the need for human labor.
Applications of CNC in Architecture
The implementation of CNC in the field of architecture falls into one of two domains:
Modeling
CNC is not merely meant for repeatable processes but can also help develop prototypes and models. An entire building can be designed seamlessly via a CAD program, and then cutting and machining programs may be introduced for a CNC machine to render those ideas.
The result is an extremely precise and accurate depiction of the architect’s idea, allowing builders to have a better grasp of the design. Sometimes, the same programs and techniques that develop such models can be employed for the final construction of the property, also called mechanization.
Machining
For various architectural flourishes, a CNC router is the most plausible option. CNC machinery operates with metal fabrication; however, an architect can generate designs in Corian countertops with extreme ease.
CNC design and manufacturing offer an extensive diversity of tools for an architect, which helps broaden the opportunities for architectural design.
How Does CNC Processes Work in the Architectural Realm?
Here are some steps that architects must adhere to for a successful implementation of the CNC process in architectural construction:
Concept Creation
The architect devises an idea that revolves around innovating a product in the market. This idea can be executed manually or digitally if you have just launched.
The devised idea might be fully formed or merely a primitive concept, but it has arrived at the stage from where the broad horizons of the project get sketched out.
The devised idea then gets debated to have necessary alterations made by the team. The idea's feasibility gets tested, both technically and commercially.
Generating a Toolpath
After creating the information in the CAM program, it is shifted to the next stage that involves creating a toolpath. This stage converts three-axis (X, Y, and Z) into five-axis coordinates (X, Y, Z, B, and C) for the CNC machine.
Further calibrations are executed inside the CNC machine. Even though most CNC machines employ G-code, some have distinctive interpretations of that language depending on the age and manufacturer.
After the toolpath is created, it is customized as per the CNC machine employed for the project. Beyond this stage, the information can get transmitted to the machine for final execution.
CAD Drawing and CAM Package
If your team created the idea manually, it would not be stored in a digital format. Thus, you must have it stored digitally as well via Computer-Aided Design (CAD).
You can render your idea in 2D or 3D models. CAD programs deliver 3D designs, which enable an architect to analyze each aspect of the design idea before finalization.
After the completion of the idea in CAD, this data gets passed onto the Computer-Aided Manufacturing (CAM) process. The CAM package involves the conversion of data into coordinates for the understanding of the CNC machine.
Computer Assisted Machining programs add run-out, flanges, and all the extra chunks of information required by a CNC machine to execute the program accurately. CAM programs transform the architect’s design into machine language.
CNC Used in Modelling
CNC machines also get employed by architects to generate prototypes and creative models. These models can then assess the aspects of weaknesses and design flaws that must be addressed before launch.
CNC helps streamline the job of architects and engineers by generating designs intelligently on tools as small as mini mill machines and having them polished before they are commercialized.
Models are an accurate illustration of the idea formulated by an architect, which also lets builders and designers understand the plan. This gesture eliminates the odds of miscommunication or improper interpretation of ideas.
Final Words
CNC processes have delivered exceptional accuracies in various industries, be it housing and construction, healthcare, and more. Inevitably, CNC processes have recently entered the world of architecture and seek to revolutionize it with its innovative approaches.
As an architect, you can enjoy many perks of CNC processes, such as unparalleled accuracy, high-grade precision, and long work hours without fatigue. However, before delving into CNC machining for your projects, you must devise a detailed guide to help you in each step of this transformation journey.
Author Bio: Peter Jacobs is the Senior Director of Marketing at CNC Masters. He is actively involved in manufacturing processes and regularly contributes his insights for various blogs in CNC machining, 3D printing, rapid tooling, injection molding, metal casting, and manufacturing in general.
cover image © unsplash







