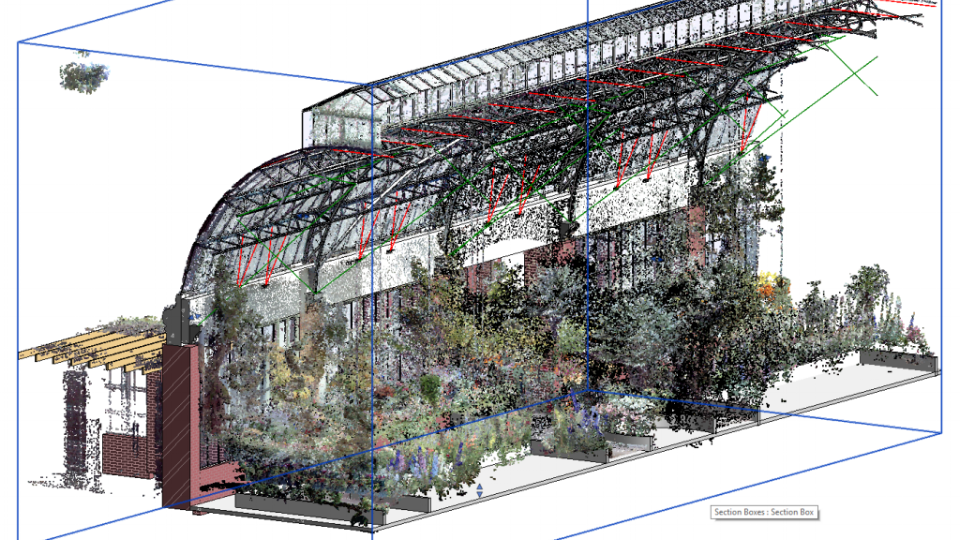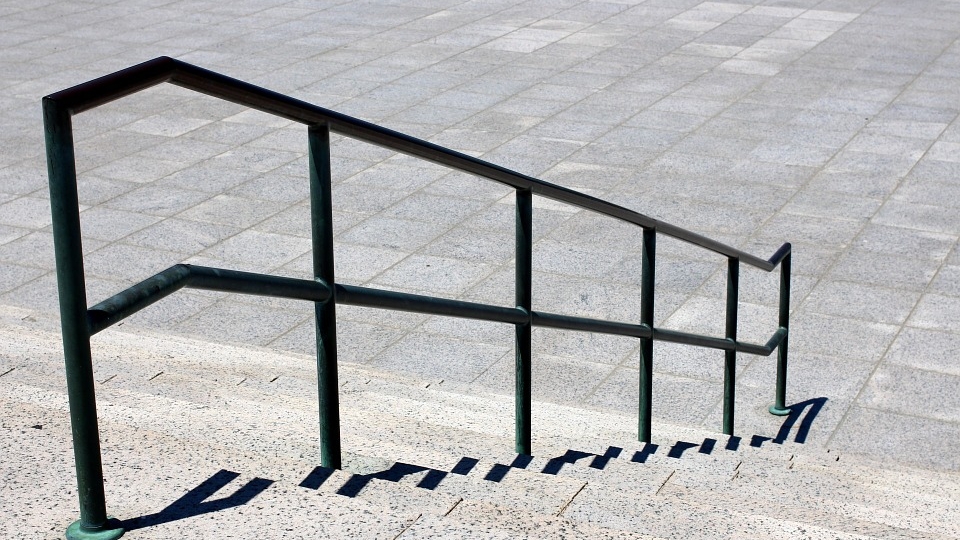Using curved glass in real projects doesn’t happen often because of the expense associated with the product. In the event that you are working on a project that involves curved glass, however, you’ll want to know how to create it in Revit.
All tagged BIM railings
Revit Tags Rotate with Component - Some Do & Some Don't!
This post by RevitIQ compiles a list of Revit Tags that DO and DO NOT rotate with component.
When I speak to clients switching from 2D CAD software to Revit, or Clients that want to improve their productivity with smarter Revit Families, I discuss the Revit OOTB Families functionality and if they are suited for the Client's needs.
To be a good draftsperson, you need to be efficient. You need to be able to produce models & documentation accurately – and as fast as possible! One way to achieve this in Revit is to use Keyboard shortcuts.
Best Tips of Working with Point Clouds in Revit
Revit makes it easy to import and work with Point Cloud data. In this blog post, Revit Pure outlines some of the steps and tips to help you with Point Cloud data.
14 Tips to Understand Revit Railings
Railings is probably the hardest tool to master in Revit. Don't worry though, we got you covered. Read these tips to become a Railings warrior.



