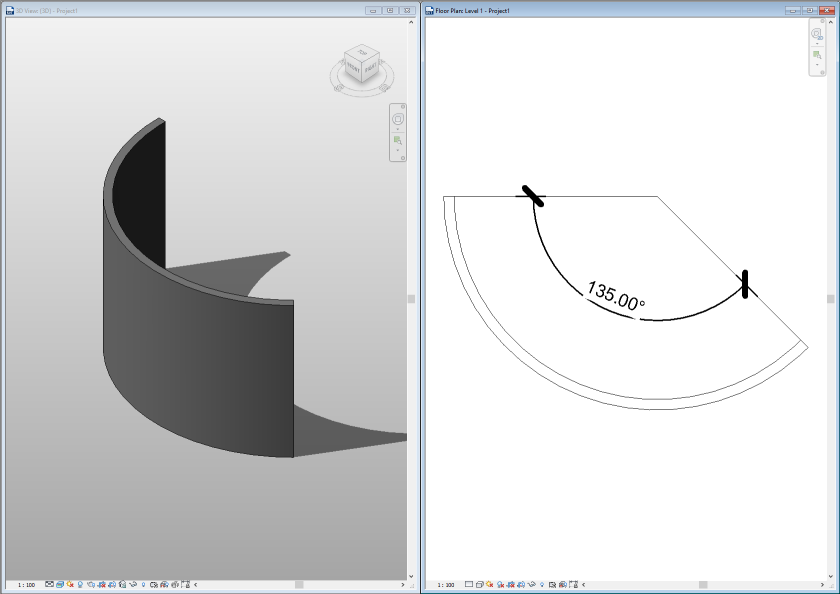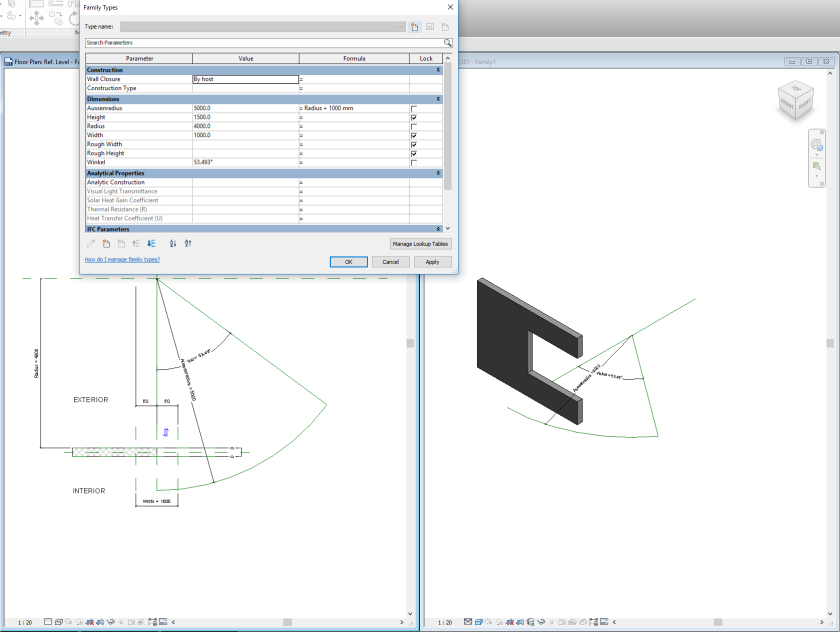Editor's Note: This post was originally published on Shut Up & do BIM's blog and has been republished here with permission.
Well – this will be a classic work in progress kind of post – let’s see how far we can get today… the challenge is – build a rectangular window for a curved wall and build a curved window for a straight wall.
The latter is simple, so we start we the first…
First idea, forget about hosting it at all and just do a free standing window without host. But then again, let’s try a curved void in a normal windows family – this is the test rig:
Now lets try a OOTB Revit window family template – the idea is as follows:
Lets try to load that and see what happens – wow, works like advertised:
Next step is to use this rig and start to build up the window step by step. First the frame – lets look at a simplistic sweep with a profile embedded. For the profile:
Now, lets adapt the family so that we can make a nice easy sweep hosted on reference lines:
Now with the profile hosted as a sweep:
Looks like this now:
Looking good – although the individual segments had to be created separately. Lets flex this thing to see if it holds tight:
Yes – it does (until the next Revit revision I hope)
Next test – let’s flex the radius a bit:
Wow – still all stick together – this means we have a stable rig to work with – lets break it down to the determining parts:
It’s not as clean as I’d like it to be but we now have a workable rig to host further geometry on – after cleanup and some more flexing:
Lets stress-test this:
Changed all the parameters in the family and it stuck together just like glue
Editor's Note: This post was originally published on Shut Up & do BIM's blog and has been republished here with permission.














