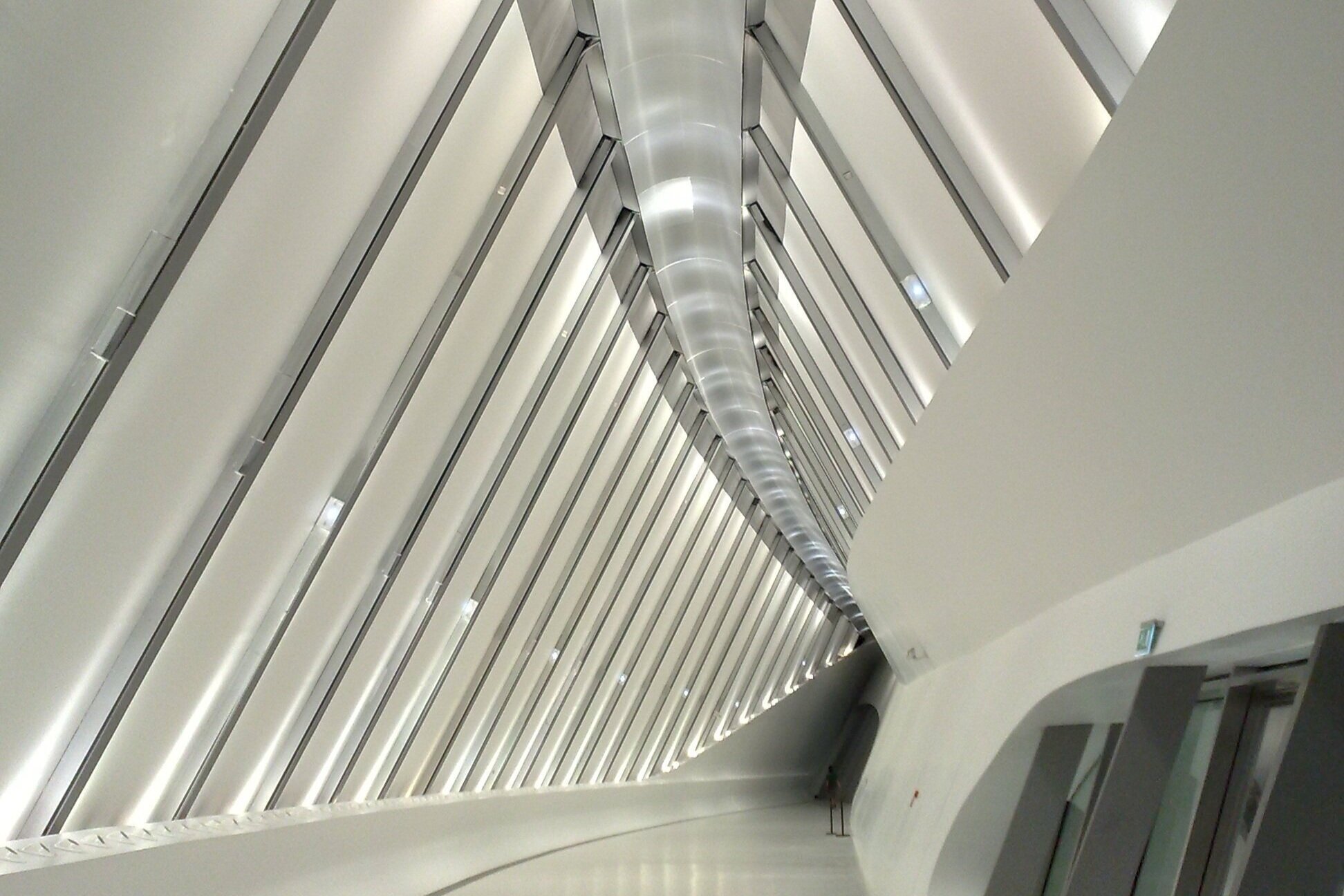In this article, you’ll learn about the 10 best new features in Revit 2022.
All tagged revit cheat
7 Tips on How to Work More Effectively on Revit
Becoming a master of Revit takes a lot of time and work, but these 7 tips are sure to help you work more effectively on Revit for years to come!
17 Steps to Create a Customizable Door Plan Swing in Revit
Doors can be a challenge in Revit to say the least, this article aims to help you master a customizable door plan swing!
13 Tips to Master Balusters in Revit
Balusters in Revit are complicated to understand. This guide aims to explain them in the most simple way.
Easy Revit Cabinet Crown Molding
Placing crown molding at the top of cabinetry is very common in residential design and can be easy to do in Revit with these tips and tricks!
12 Tips to Master Revit Door Families
Doors families are among the most puzzling and challenging to create. This guide is going to teach you the basic principles of door family creation.
DynaPAT - Ultimate Pattern Maker for Revit by Dynamo
As you know, there are plenty of good solutions to make custom patterns for Autocad. But, if you are really into Revit, there are not many choices.
Top 10 Best New Features in Revit 2021
This blog post focus mostly on the architecture features. For MEP and Structure new features, make sure to check out Autodesk’s official blog post.
Revit Railings Tutorial - Add a Landing Height Adjustment
Code requirements often asks architect to create higher railings on landings, here are some tips on creating the perfect landing height adjustments.
14 Beginner Tips to Create a Floor Plan in Revit
RevitPure has prepared a simple template that you can use to create your own floor plan. It contains wall compositions, view templates and components to help you out. You have everything you need to complete the floor plan of a house.
7 Tips to Understand Slanted Walls in Revit
Revit 2021 introduced the new slanted wall feature. In the past you had to use the Mass feature, sometimes combined with the Curtain System tool. The new slanted walls feature is making it much more easy and convenient.
Separating Compound Families Using Dynamo
It was a little more complicated than Wall case, but it was possible as well.
Understanding Revit's Mysterious Survey Point
You probably know about the Survey Point. But did you know there is also a secret Shared Site Origin? This point is always invisible. By default, your Survey Point is located at the same spot as the Shared Site Origin.
12 Steps to Create a Shared Site in Revit
In this post, we will dig much deeper into a specific aspect of coordinates: Shared Site. You will learn how to properly link multiple files together using the shared coordinates system.
Revit Architecture: Displacement Sets
Have you ever wanted to produce an exploded cut-away view of part of your model, in order to help explain how the various parts go together? Well if so, Displacement Sets are just for you!
Revit Architecture: Creating Your Own Mullions
Create your own Mullions with these tips from BIMscape!
Enjoy Revit: Adaptive Symbol
This article explores a symbol family which can follow the model and make correction automatically.
8 Tips to Create Beautiful Drawings in Revit
In this post, we are going to use the project provided by a Revit Pure reader: Wolfgang Sirtl.
13 Tips to Create a Great Revit Template
Creating a great template in Revit is challenging. Where do you even start?
This post explores how to vary numbers of points adaptive components


















