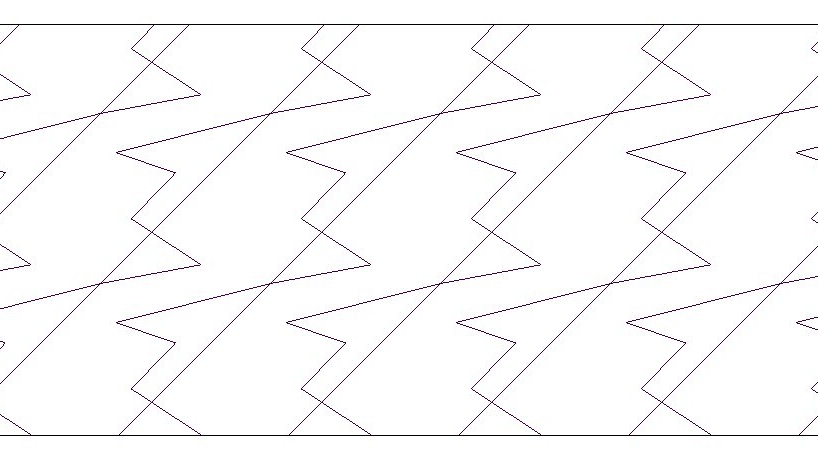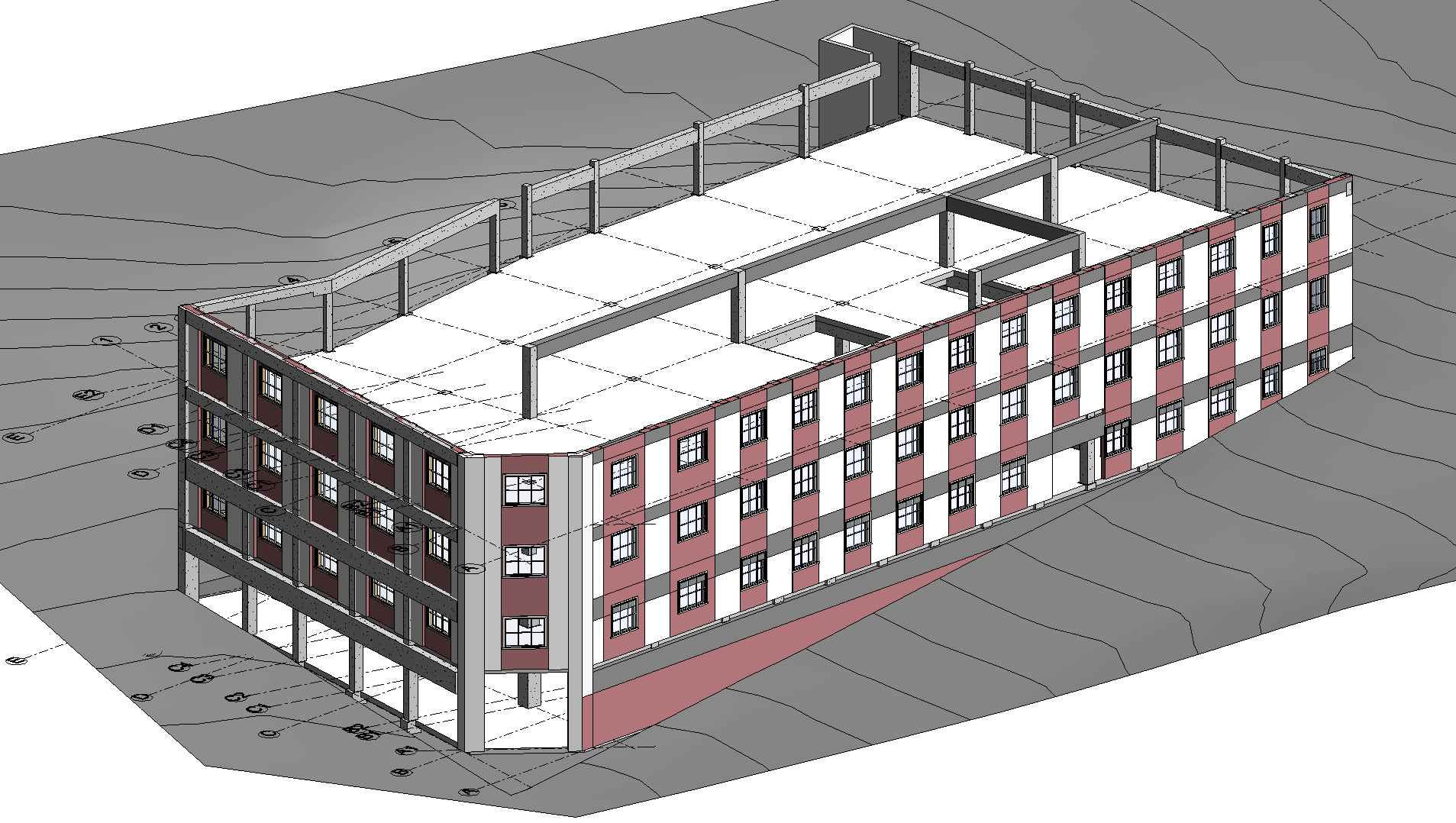This post by RevitIQ compiles a list of Revit Tags that DO and DO NOT rotate with component.
All tagged revit advice
Quick Tip - How to Create a Metal Deck Profile Family
This is a quick guide on creating a Metal Deck Profile to be used within Structural decking flooring systems in Revit.
When I speak to clients switching from 2D CAD software to Revit, or Clients that want to improve their productivity with smarter Revit Families, I discuss the Revit OOTB Families functionality and if they are suited for the Client's needs.
Creating a great template in Revit is challenging. Where do you even start? With years or refinement and experimentations, we found the best standards and features to use.
5 Tips to Link CAD Files in Revit
A lot of people don’t really know what they are doing when they import CAD into Revit, resulting in chaos and poor management. Following these tips should help you avoid a lot of problems.
Using Formulas with Nested Family Type Parameters
In this tutorial found on Evolve BIM's blog, you can learn how to use formulas with nested family type parameters.
To be a good draftsperson, you need to be efficient. You need to be able to produce models & documentation accurately – and as fast as possible! One way to achieve this in Revit is to use Keyboard shortcuts.
Autodesk made the View Range feature seem complicated, but it is actually quite simple. For most users, only a couple of parameters need to be adjusted.
Custom Revit Hatch Patterns
Creating your own custom Revit hatch patterns is actually quite easy if you follow the steps outlined in this blog post.
If you need to work with multiple users on the same Revit project, you have to activate the Central File feature. Make sure you know all the differences between Local and Central files.
In this Autodesk Revit tutorial, you’ll get an introduction to working with components.
Understanding and Working with Revit Design Options
In this blog post, Karl explains Revit design options with a real life example.
How to Quickly Split Columns in Revit - The 2 Best Methods
There’s a few ways you can split columns – there’s a quick way to split individual columns, and a very fast way to split multiple columns (This is a life saver on a large project!). Learn about both ways in this tutorial.
In this article you’ll learn how to detect clashes and be given more information about a new clash grouper plugin.
Learn about and download align, room finishing & time stamper plugins for Revit
So it’s true in Revit that our view tags (call outs, section tags etc.) will automatically update. But what if we want to reference views in text notes?
This Revit Architecture tutorial, shows you how to get started with Floor Elements.
In this post we will look at how to convert a SketchUp model to REAL Revit components including walls, doors, windows, roofs, and curtainwall.
This IFC Export engine will then read the Revit model, convert every element into its IFC counterpart, and write the resulting IFC file.






