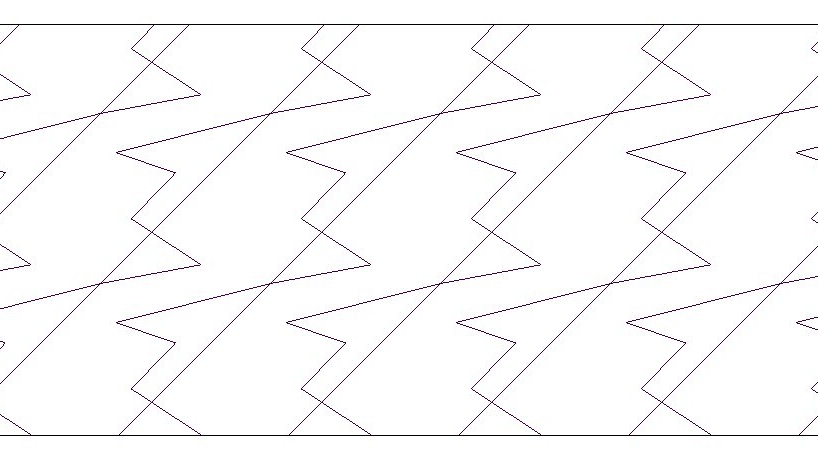This is a quick guide on creating a Metal Deck Profile to be used within Structural decking flooring systems in Revit.
All tagged revit family
When I speak to clients switching from 2D CAD software to Revit, or Clients that want to improve their productivity with smarter Revit Families, I discuss the Revit OOTB Families functionality and if they are suited for the Client's needs.
Instead of manually drafting dashed lines to represent demolished walls, using phases automates the process and produce the correct graphic representation much more easily. All of this sounds confusing? Don’t worry, these tips got you covered.
5 Tips to Link CAD Files in Revit
A lot of people don’t really know what they are doing when they import CAD into Revit, resulting in chaos and poor management. Following these tips should help you avoid a lot of problems.
Blank Dimensions - How to Create a Dimension Without Text in Revit
Here is a tip about creating “Blank dimensions” in Revit.
Using Formulas with Nested Family Type Parameters
In this tutorial found on Evolve BIM's blog, you can learn how to use formulas with nested family type parameters.
To be a good draftsperson, you need to be efficient. You need to be able to produce models & documentation accurately – and as fast as possible! One way to achieve this in Revit is to use Keyboard shortcuts.
The Best Methods for Modelling Revit Precast Panels
This blog post will look to explain the pros and cons of each of the methods we can use to model precast panels in Revit.
Revit Architecture: Doors and Windows Tutorial
In Revit, we have dedicated tools for creating Doors and Windows respectively. In their actual operation, both tools are nearly identical. The only difference being the category of object that they create- hence me covering the use of both tools in the same tutorial.
Custom Revit Hatch Patterns
Creating your own custom Revit hatch patterns is actually quite easy if you follow the steps outlined in this blog post.
If you need to work with multiple users on the same Revit project, you have to activate the Central File feature. Make sure you know all the differences between Local and Central files.
Understanding and Working with Revit Design Options
In this blog post, Karl explains Revit design options with a real life example.
In this article you’ll learn how to detect clashes and be given more information about a new clash grouper plugin.
Learn about and download align, room finishing & time stamper plugins for Revit
So it’s true in Revit that our view tags (call outs, section tags etc.) will automatically update. But what if we want to reference views in text notes?
This Revit Architecture tutorial, shows you how to get started with Floor Elements.
There is really no reason to upgrade libraries manually as there are a few bulk-upgrade add-ins you can purchase or download for free.
In this article learn how to create Type Catalog from Existing Revit Family.







