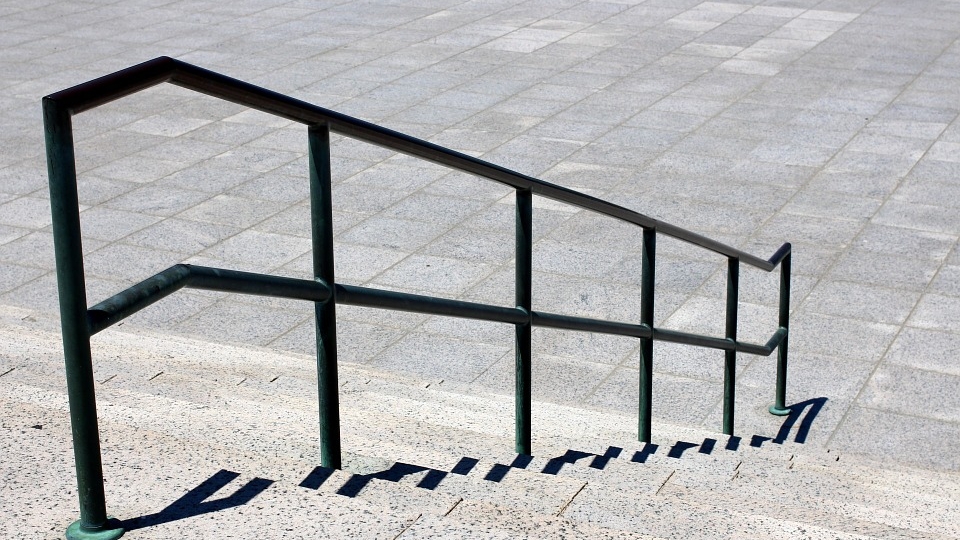Revit Railings Tutorial - Add a Landing Height Adjustment
Code requirements often asks architect to create higher railings on landings. Revit has a built-in feature to adjust the landing height. Most people aren’t aware of this feature and will create multiple railing types with different height.
Check out the video tutorial:
In the type properties of a railing, you will find the Use Landing Height Adjustment parameter. Check the box and enter a value. This way, you can have a different value when the railing is located on a landing (or floor).
Landing Height - Individual Segments
If you don’t want to apply landing height correction in the railing type, you can apply the effect to a single railing path line. In the example below, we set a height correction value of 300mm to one of the railing path line. This value will override any value set in the type properties of the railing.
This override always has priority over values set in the railing type properties.
Rail Transitions
An issue you might face when using landing height adjustment is that the rail will extend to reach the height. Part of the railing will be too low on part of the landing respect the building code.
There is an easy fix for that issue. In the railing type properties, switch the Tangent Join option from Extend Rail To Meet to Add Vertical/Horizontal Connectors. In the image below, you can see the difference between the 2 options.
This article was originally published on RevitPure’s blog and has been republished here with permission.
cover image © unsplash









