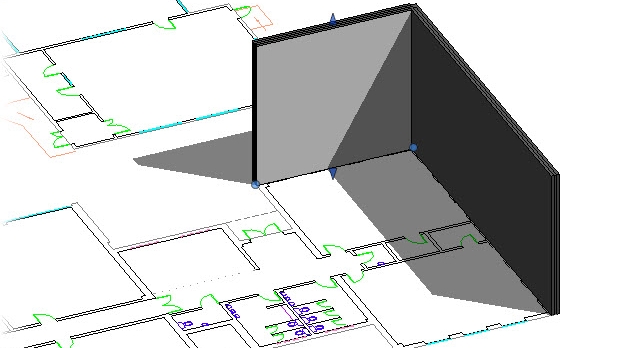In this post we will look at how to convert a SketchUp model to REAL Revit components including walls, doors, windows, roofs, and curtainwall.
All in BIM/CAD/SketchUp/Revit
The Curtain Wall tool in Revit can do much more than glazed walls. It can be used for walls with complex patterns, special railings and even casework.These tips should help you understand and master this awesome tool.
In this Autodesk Revit tutorial we are going to take a look at Tags.
We've compiled this list of 70+ AutoCAD commands to help make your life easier.
Are you tired of hearing that drawings made in Revit are ugly? This post will dispel this myth and give you the tools to create beautiful, artistic 3D views in a few clicks.
BIM is the Canoe, Construction is the River
To the great puzzlement of BIM enthusiasts, the construction industry has largely not latched on to BIM. It's been two decades, so what's the holdup?
This IFC Export engine will then read the Revit model, convert every element into its IFC counterpart, and write the resulting IFC file.
There is really no reason to upgrade libraries manually as there are a few bulk-upgrade add-ins you can purchase or download for free.
Make Curtain Wall Smart
In this tutorial learn how to make a curtain wall smart in Revit.
how do serious developers get noticed above the noise? It helps to have been in there early, as Autodesk was, and so we see AutoCAD 360 with somewhere between ten to fifty million installs on Android alone. In CAD, nothing else comes close.
Revit Viewer - Sharing Revit Models with Non Revit Users
The Autodesk A360 Online Viewer allows you to navigate and present Revit models.
Autodesk Revit: Working with CAD files
In this Autodesk Revit tutorial we are going to take a look at Working with CAD Files in your Revit Projects.
Modeling Interiors in SketchUp - Laundry Room
Learn how to model a Laundry Room in this tutorial series by Justin Geis.
How to Design Roof Tiles for a Cone Roof
Mission: Make roof tiles in Revit that are cone shaped.
Dynamo script below uses excel as the input for coordinates, and then matrix transposes the point to suit the Revit base point to insert point base family.
Infraworks’ Model Builder is great for giving you a starting point for your model but the building heights aren’t always accurate when the data is imported. In this article, learn how to adjust the building height using image date.
Formwork Areas
Revit does not have a simple solution to calculate formwork areas. The solution to schedule the formwork areas of each INSITU elements was to use Dynamo.
Filters gives you a lot of freedom and lets you be creative on how you want elements to display. Enjoy these tips.
In this Autodesk Revit tutorial, BIMscape goes over printing your views and sheets.
In this Autodesk Revit tutorial BIMscape goes over Placing your Views onto Sheets.






